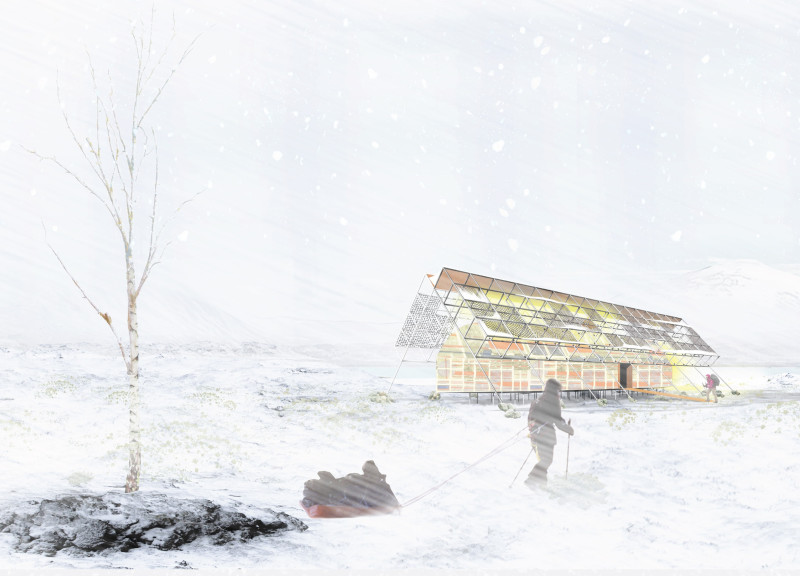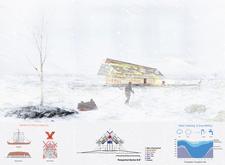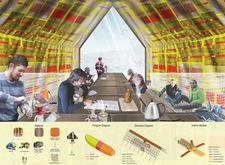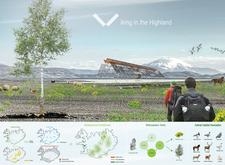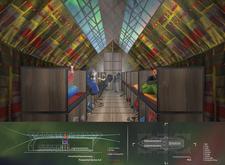5 key facts about this project
**Location and Context**
The project is situated in Iceland’s rugged landscape, characterized by heavy snowfall and high winds, requiring a design that addresses these climatic challenges. Drawing inspiration from traditional Viking longhouses, the architecture aims to facilitate interaction with the natural environment while providing essential shelter. The intent is to create a space that fosters community among occupants while promoting sustainable living practices.
**Architectural Form and Materials**
The design features a bold, sloped roof that effectively manages heavy snowfall, allowing for efficient water collection that channels melted snow into integrated storage systems. The facade employs a grid of glass panels and lightweight wooden structures, ensuring both transparency and insulation. Material choices include wood for structural supports, glass for natural lighting, recycled composite panels for reduced environmental impact, and weathering steel for durability. Interior spaces incorporate recycled fishing nets to echo local culture, while hollow steel tubes provide a lightweight and robust structural framework.
**Spatial Organization and User Experience**
Interior arrangements emphasize communal living while allowing for privacy through modular sleeping arrangements. Movable partitions and adjustable furniture enhance flexibility, accommodating groups such as hikers or research teams. Key features include a spacious dining area designed as a central gathering point, alongside individualized sleeping pods that balance privacy with the openness of the overall design. The layout contributes to a sense of community while maintaining functionality for varied user needs.


