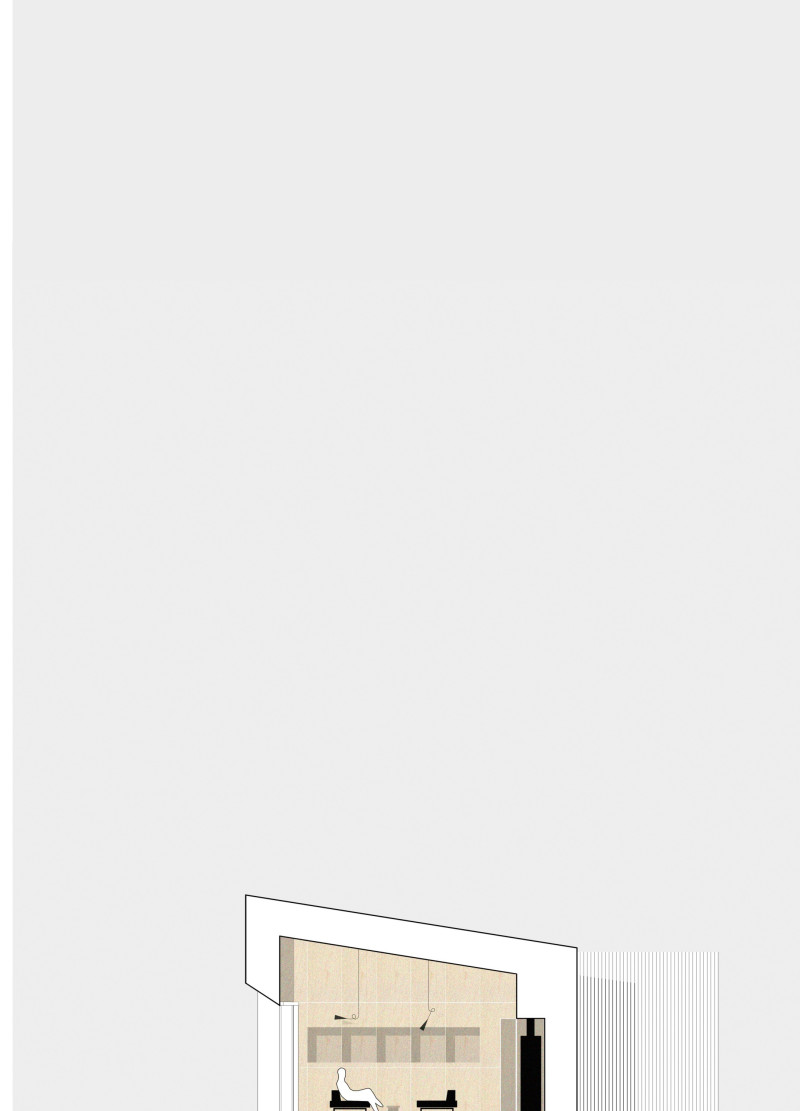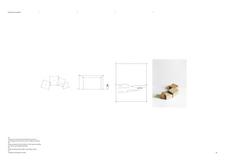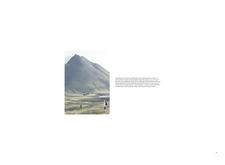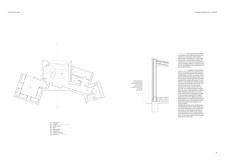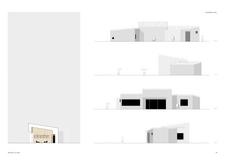5 key facts about this project
## Overview
The Tricking Cabin is situated in Iceland and designed to offer a retreat that harmonizes with its natural surroundings. The project emphasizes innovative design principles and an acute awareness of local geographic conditions. By balancing form and function, the structure fosters a dialogue between indoor and outdoor spaces, encouraging visitor engagement with the landscape.
## Spatial Arrangement and User Connectivity
The design features a series of interconnected volumes, each oriented to provide unique views of the exterior topography. The arrangement allows for multifunctionality and flexibility in use, enhancing the spatial experience. Large frames reinforce this connection by showcasing the surrounding vistas, promoting exploration and interaction with the outdoor environment. Interior spaces prioritize comfort and accessibility, with a boot room catering to outdoor enthusiasts and living areas designed to maximize natural light and views of the mountains.
## Material Selection and Sustainability
Material choice plays a vital role in ensuring structural integrity while maintaining aesthetic coherence with the landscape. The use of a timber panel frame contributes to sustainability and provides strength, while composite cladding and a concrete base enhance durability against local weather conditions. The incorporation of glass elements fosters a relationship between the cabin’s interior and the natural setting. Additionally, an innovative water management system is integrated into the design, addressing environmental needs and reinforcing the project’s commitment to sustainability by utilizing effective rainwater collection techniques. Emphasizing local craftsmanship, the project incorporates locally sourced materials, thereby supporting the regional economy and enhancing its contextual relevance.


