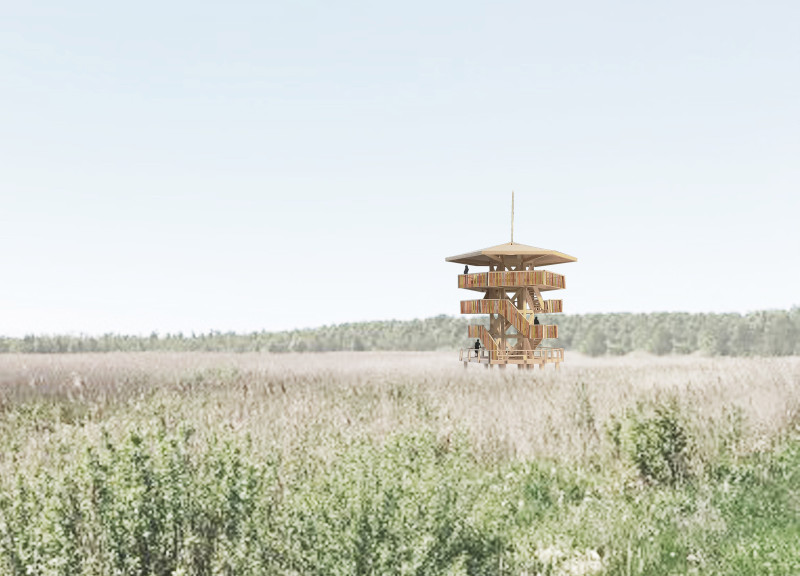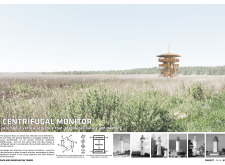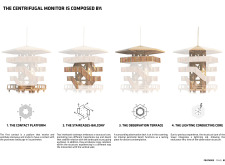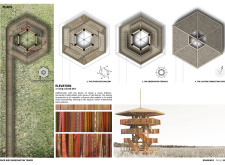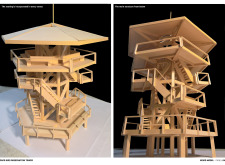5 key facts about this project
### Project Overview
The Pape Bird Observation Tower, named "Centrifugal Monitor," is strategically situated in a landscape that reflects the local Latvian heritage. Its design purposefully merges experiences of nature and cultural memory, drawing inspiration from the region's historical lighthouses. The tower serves as a contemporary facility for birdwatching and observation, aimed at fostering a connection between visitors and the surrounding environment.
### Design Concept and Spatial Strategy
The design concept is influenced by traditional lighthouse structures and the cultural patterns of Latvia. The vertical composition embodies both a literal and metaphorical ascent toward greater awareness of the natural world. Key elements include a contact platform that invites user interaction with the landscape, and dual interlaced staircases that facilitate exploration and engagement with changing perspectives as visitors ascend. At the pinnacle, the observation terrace provides panoramic views and rest areas, encouraging contemplation of the scenery.
### Materiality and Sustainability
The architectural integrity is enhanced through a careful selection of materials. Predominantly constructed with wood, the design reflects the natural surroundings while infusing cultural significance through colorful wooden strips in the handrails, reminiscent of traditional Latvian textiles. The foundation is likely reinforced concrete, ensuring stability amidst the tower’s height. The use of local materials aligns with sustainable design principles, promoting an environmentally responsive approach to construction and reinforcing the structure’s connection to its setting.


