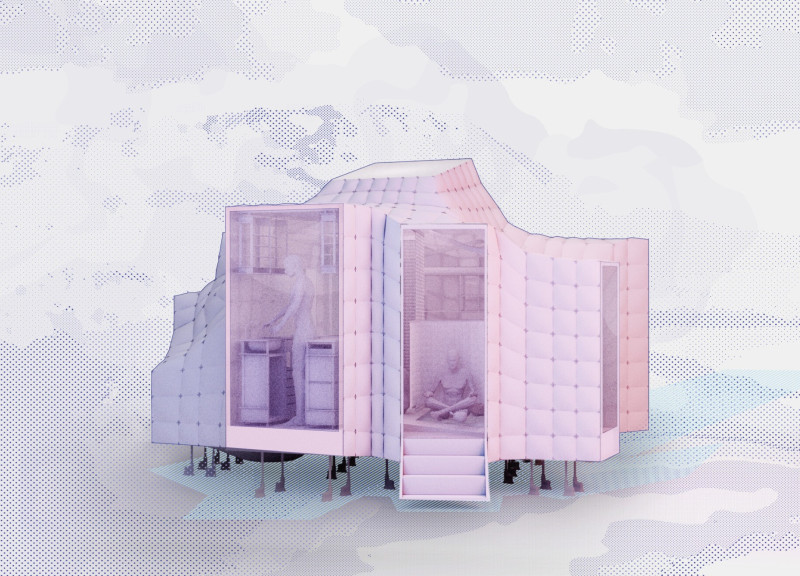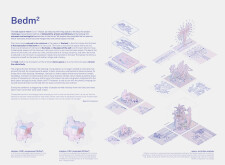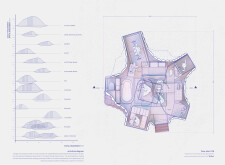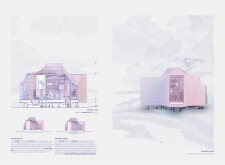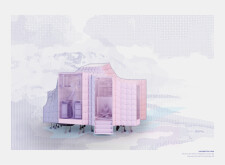5 key facts about this project
### Project Overview
Bedm² is an architectural model focused on redefining living environments through the centralization of the bed as a multifunctional space. Located in a context that reflects modern urban living trends, the design challenges conventional spatial divisions, advocating for a minimalist framework where domesticity, intimacy, and ecological sustainability coexist. This approach aims to address the evolving needs of individuals in densely populated areas, particularly in the wake of recent shifts in work and lifestyle dynamics.
### Spatial Strategy
The layout of Bedm² embodies a hybrid living environment, described as a "micro-space," where daily activities are integrated around the bed. Unlike traditional homes that delineate specific areas for sleeping, working, and leisure, this model promotes fluidity between functions, catering to the varied routines of its users. Seasonal adaptability is fundamental to the design; structural elements allow for configurations that optimize thermal comfort—contracting for warmth in winter and expanding for ventilation in summer. Each square meter is purposefully allocated to ensure maximum efficiency, reflecting a calculated approach to space utilization.
### Materiality and Sustainability
The material selection prioritizes sustainability while addressing functional and aesthetic requirements. Key elements include glass for natural light optimization and visual connectivity with the outdoors, lightweight insulating fabrics that enhance energy efficiency, and prefabricated panels that offer both structural support and a contemporary appearance. This careful consideration of materials not only contributes to ecological goals through reduced resource consumption but also supports the notion of a harmonious living environment that is both approachable and comfortable.


