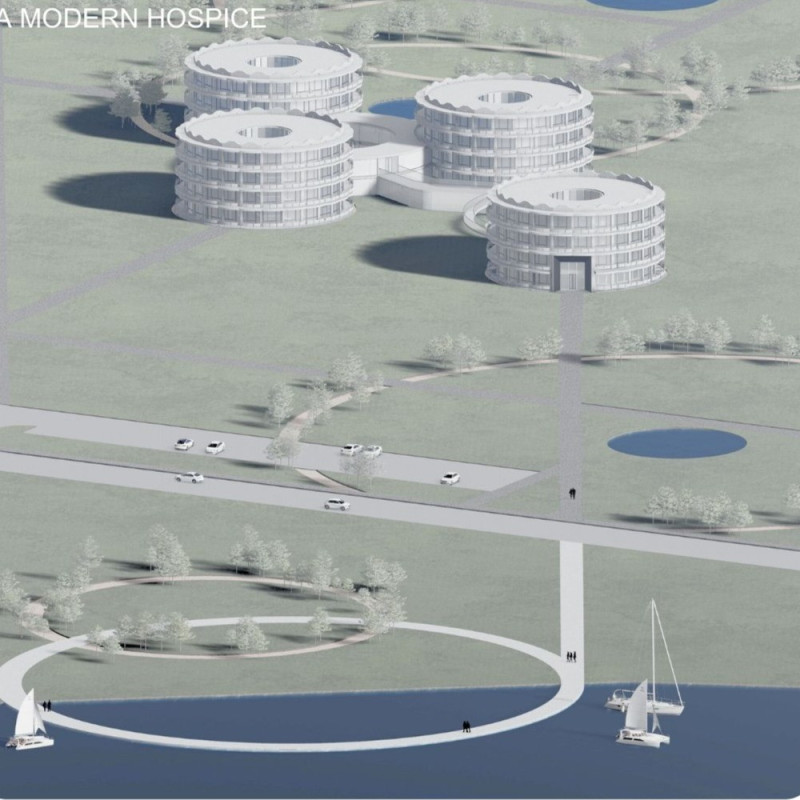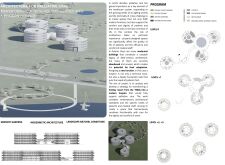5 key facts about this project
## Overview
The transformation of a 1970s holiday center into a contemporary hospice for palliative care highlights the evolving role of healthcare facilities. Located in Poland, this initiative seeks to repurpose an underutilized modernist structure while emphasizing the importance of palliative care in healthcare systems. The design intent centers on creating a supportive environment that prioritizes comfort and dignity for patients and their families.
### Adaptive Reuse and Site Integration
The project exemplifies adaptive reuse, breathing new life into the original holiday resort while respecting its historical and architectural significance. This approach facilitates sustainability by minimizing waste associated with demolition and allows for the preservation of cultural identity. The serene natural surroundings further enhance the therapeutic atmosphere, featuring sensory gardens that promote interaction with nature and provide essential restorative experiences for users.
### Architectural Strategy and Materiality
The architectural configuration of the facility employs circular and organic forms, fostering a sense of community and countering the clinical ambiance typical of traditional healthcare settings. Multiple levels accommodate distinct functions, with communal areas promoting social engagement and patient rooms designed for accessibility and comfort.
Material selection plays a crucial role in establishing the facility's atmosphere, with anticipated use of glass to facilitate natural light and landscape views, wood for warmth, concrete for structural robustness, and green roof systems to enhance environmental integration. Special features such as sensory and winter gardens are included to further support patient well-being by fostering engagement with the outdoors year-round.
Incorporating human-centric design principles, the project prioritizes user experience by creating spaces conducive to comfort, social interaction, and reflection, reflecting a comprehensive interdisciplinary approach that encompasses healthcare, psychology, and landscape design.


















































