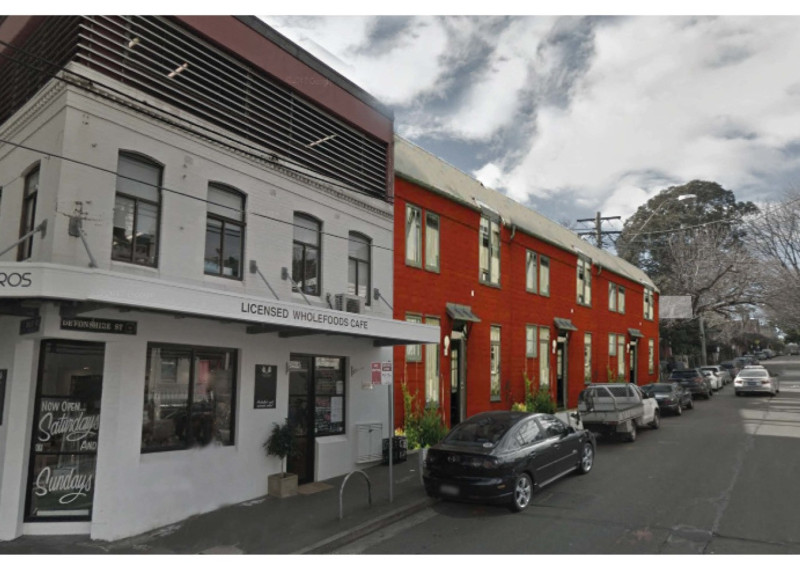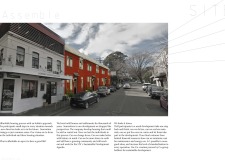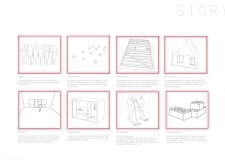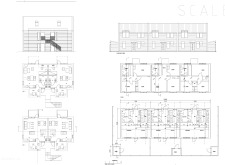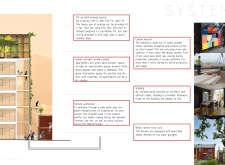5 key facts about this project
### Project Overview
Situated in a context that emphasizes sustainability and community involvement, this design initiative aims to address the need for affordable housing by engaging future residents in the decision-making process. The approach aligns with the United Nations’ Sustainable Development Agenda, supporting a framework that encourages residents to participate in the development and maintenance of their living spaces, thereby fostering social sustainability from the outset.
### Spatial and Community Dynamics
The design prioritizes a community-oriented residential layout, focusing on affordability, quality, and ecological balance. Central to this are modular housing concepts and prefabricated systems that facilitate self-management and shared living experiences. Initial community involvement was integral to shaping the design, reinforcing social bonds. The arrangement features distinct communal areas that promote interaction among residents, establishing a sense of belonging while preserving personal privacy through a thoughtful division of shared and private spaces.
### Material Selection and Construction Techniques
A commitment to sustainability guides the material choices, which include renewable resources such as wood that enhances carbon neutrality and provides natural insulation. The design integrates cellulose insulation to further improve energy efficiency and indoor climate control. Additionally, thin-film photovoltaic panels harness solar energy cost-effectively. The use of prefabrication techniques minimizes construction waste and ensures high-quality assembly, enabling rapid construction while reducing disruption to the surrounding community. These strategies collectively contribute to a sustainable living environment tailored to the needs of diverse family sizes and lifestyles.


