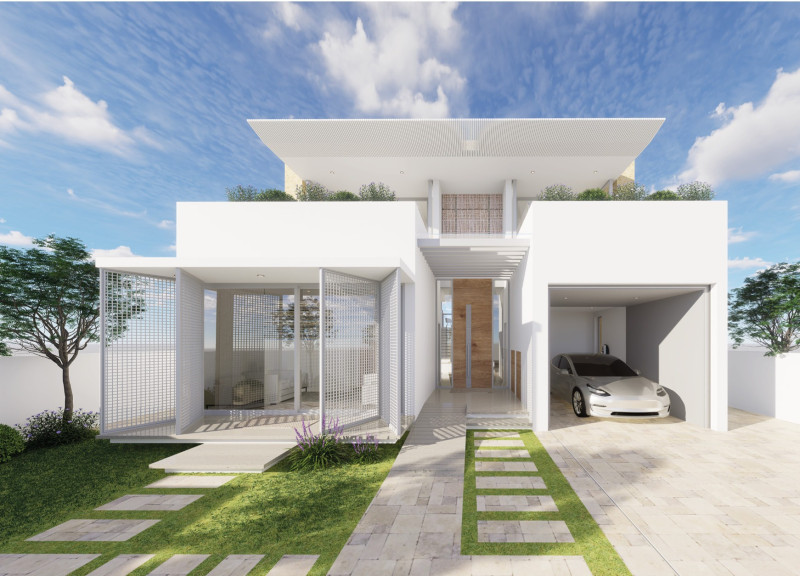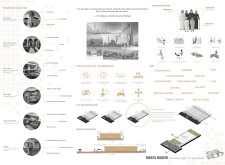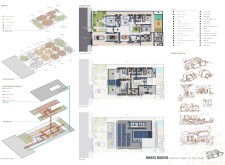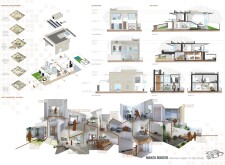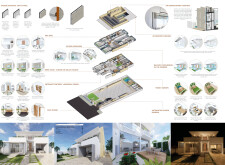5 key facts about this project
## Project Overview
Manzil Mareeh, meaning "House of Comfort," is located in the United Arab Emirates and addresses the requirements of a multi-generational family while integrating traditional villa aesthetics with contemporary design. This residential project aims to respect cultural heritage while incorporating sustainable architectural elements, thereby reflecting the evolution of UAE villas from the Pre-Oil era to modern times.
### Spatial and Functional Strategy
The design is organized with a focus on multi-generational living, fostering interaction among grandparents, parents, and children. Zoning strategies clearly separate private areas—such as bedrooms—from communal spaces like the family living room and kitchen, promoting both privacy and connectivity. Outdoor features, including gardens and swimming pools, enhance the livability of the residence. Floor plans are thoughtfully delineated: the ground floor includes essential gathering spaces, while the first floor prioritizes sleeping quarters, emphasizing both comfort and interaction among family members.
### Material Selection and Environmental Considerations
Material choices reflect the project's design intent and sustainability goals. Concrete serves as the primary structural element, complemented by steel for reinforcement and aesthetic detailing. The extensive use of glass facilitates natural light and connectivity with the outdoors. Local stone and modern composite materials are used for exterior finishes, marrying tradition with a contemporary edge. Sustainable technologies, including solar panels and automated shading systems, optimize energy efficiency, reinforcing the design's commitment to reducing environmental impact while enhancing user comfort. Additionally, the design allows for flexibility and future modifications to accommodate evolving family needs, ensuring long-term functionality.


