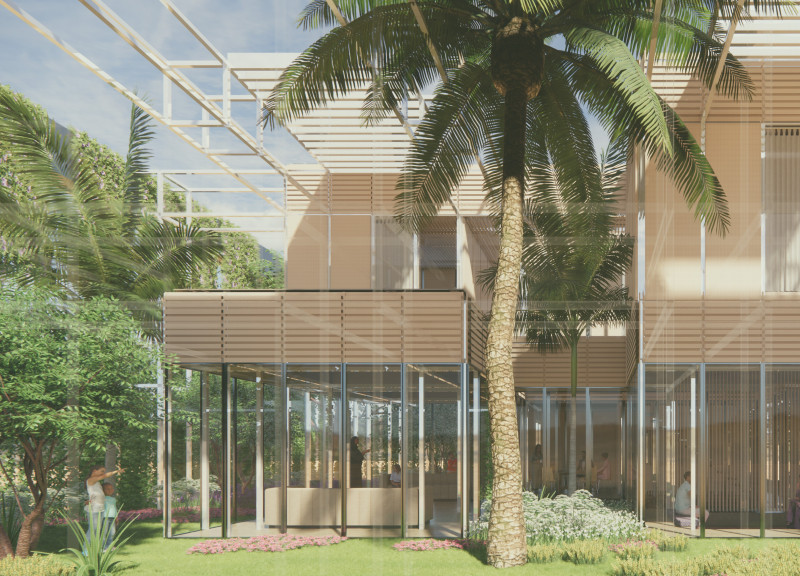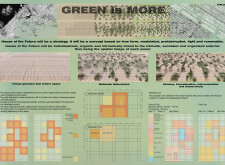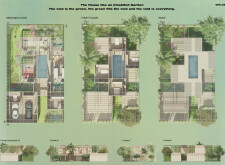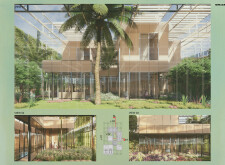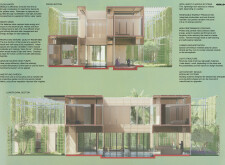5 key facts about this project
### Overview
Located in an evolving urban context, the design aims to address contemporary architectural needs while prioritizing sustainability and integration with the natural environment. The project emphasizes a personalized approach to living spaces, reflecting the identities and requirements of its inhabitants through its innovative architectural solutions.
### Spatial Strategy and User Experience
The spatial configuration promotes fluid transitions between indoor and outdoor environments, facilitating a balance of private and communal areas. This arrangement enhances user experience by encouraging interaction while also providing spaces for solitude. The design anticipates future modifications through modular systems, allowing for flexibility and adaptability in response to lifestyle changes. Integration of ground source heat pumps and rainwater harvesting systems reinforces resource efficiency, further aligning the project with sustainable living practices.
### Material Selection and Sustainability
A diverse range of materials has been employed to enhance both functionality and aesthetics. Structural steel profiles form the grid framework, ensuring durability and design flexibility. High-performance coatings improve insulation and reduce maintenance, while lightweight cladding systems dynamically respond to environmental conditions, optimizing energy consumption. The use of special carbon-sequestering concrete materials contributes positively to the ecological footprint. Additionally, the incorporation of smart technology, including solar panels, aligns with a commitment to renewable energy and efficient resource management.


