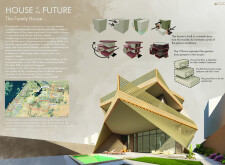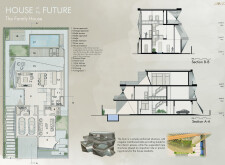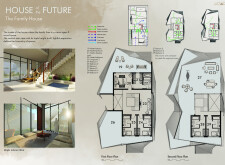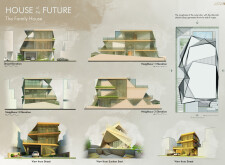5 key facts about this project
## Overview
The "House of Future: The Family House" is located in Dubai, UAE, and is designed to accommodate the needs of a diverse, predominantly expatriate population while honoring local cultural contexts. The project aims to balance contemporary architectural principles with environmental sustainability and community integration, reflecting the demographic landscape where local nationals represent only a small percentage of residents.
## Spatial Organization and Family Dynamics
The design features a three-story arrangement that symbolizes the intergenerational nature of family life. The ground floor is dedicated to communal areas, including living and dining spaces that encourage social interaction while maintaining privacy through strategic landscaping. Key elements include a grand entrance foyer, spacious living areas, and a swimming pool that fosters relaxation and togetherness.
The first floor houses individual spaces for parents and children, thoughtfully designed with open sightlines that promote connectivity while offering personal privacy. The master bedroom includes an en-suite bathroom, and children's rooms feature dedicated study areas. The second floor is tailored for older children, with additional bedrooms and private balconies that support their independence while remaining connected to the family unit.
## Materiality and Environmental Considerations
Material selection plays a crucial role in the project, emphasizing both aesthetics and functionality. The primary structure is formed with concrete, allowing for cantilevered sections and open spaces. Wood is utilized for slatted shading elements that enhance privacy while permitting natural light. Extensive glass installations create visual links to the surrounding landscape, facilitating indoor-outdoor living, while steel elements provide structural reinforcement and detailing for the façade.
The architectural form incorporates angular geometries and sloped roofs to optimize views and sunlight, complemented by shading devices made from suspended rope and slatted wood patterns that enhance energy efficiency. The landscaped areas contribute to biodiversity and offer recreational opportunities, enriching the overall living experience.
The design not only seeks to accommodate modern amenities but also embodies a blend of traditional living patterns, ensuring that the project is relevant to Dubai's unique urban context. The careful consideration of materiality, spatial organization, and environmental impact reflects a commitment to creating a thoughtful and integrated residential environment.





















































