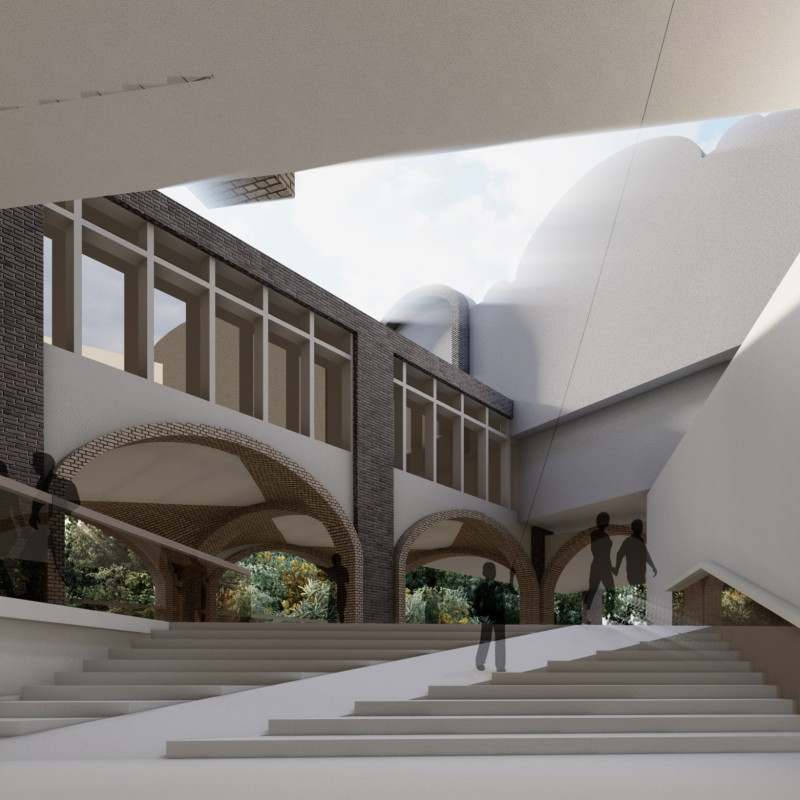5 key facts about this project
### Overview
The "Urban Microcosm" project, located in Portugal, is a progressive architectural design aimed at addressing the social and climatic needs of its users, particularly the elderly population. This initiative emphasizes the creation of a functional and inclusive environment that fosters community interaction, accessibility, and sustainability. Through a blend of modern and traditional architectural elements, the design reflects a commitment to enhancing the quality of life for its inhabitants while resonating with the local context.
### Spatial Strategy and Community Engagement
The design is organized around modular and adaptable spaces that facilitate various community functions. With a focus on social interaction, shared areas such as libraries and gardens are strategically integrated to encourage informal gatherings and a sense of belonging among residents. The thoughtful arrangement of staircases and ramps ensures all areas of the building are accessible, addressing the mobility challenges faced by seniors. This spatial organization prioritizes user interaction, promoting a vibrant community atmosphere.
### Materiality and Sustainable Design
The architectural form features a configuration of stacked volumetric elements that reinterpret traditional Portuguese styles, incorporating rounded arches and open terraces for enhanced connectivity to the natural environment. Key materials include brick for its thermal insulation properties, concrete for structural integrity, glass for natural light penetration, and steel for flexibility in spatial design. The project also emphasizes sustainability, integrating green areas and eco-friendly materials to support environmentally conscious living. Thermal comfort is optimized through careful orientation and design, ensuring residents maintain comfort regardless of external weather conditions.





















































