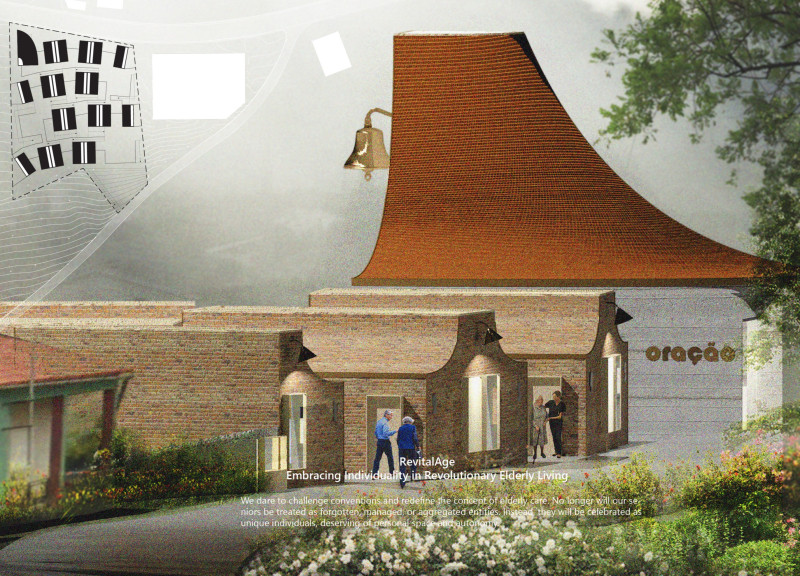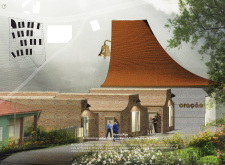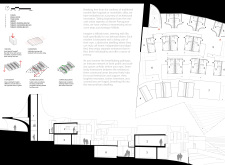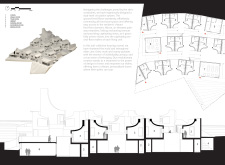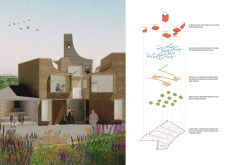5 key facts about this project
### Overview
Located in a verdant hillside context in Portugal, the RevitalAge project addresses the needs of the elderly by fostering an environment that promotes individuality and community. The design shifts the focus from conventional institutional models to a more personalized approach, incorporating distinct living units that encourage independence while facilitating social connections. This analysis explores the integral design philosophies, material selections, and spatial arrangements that characterize this initiative.
### Spatial Arrangement and Connectivity
The site layout is meticulously designed to optimize both functional and aesthetic qualities. By utilizing the natural contours of the hillside, the project avoids a singular, dominant structure, opting instead for a staggered massing that integrates with the landscape. The main building features a sloped roof and distinctive form, enhancing the site’s architectural identity. The circulation strategy includes dual pathways: one at ground level for accessible housing and another elevated pathway connecting communal spaces. A comprehensive network of paths links individual units to shared facilities, promoting movement and interaction among residents.
### Materiality and Sustainability
Material choices are crucial in establishing the project's character and functionality. Brick serves as the primary building material, valued for its durability, thermal efficiency, and comforting visual qualities. Timber accents and structural elements introduce warmth and sustainability, while extensive use of glass enhances natural light and connects indoor spaces with the outdoors. Concrete provides the necessary structural integrity for pathways and communal areas. These materials collectively support the project's goals of sustainability and aesthetic cohesion, reflecting an environmentally conscious approach to elderly living.


