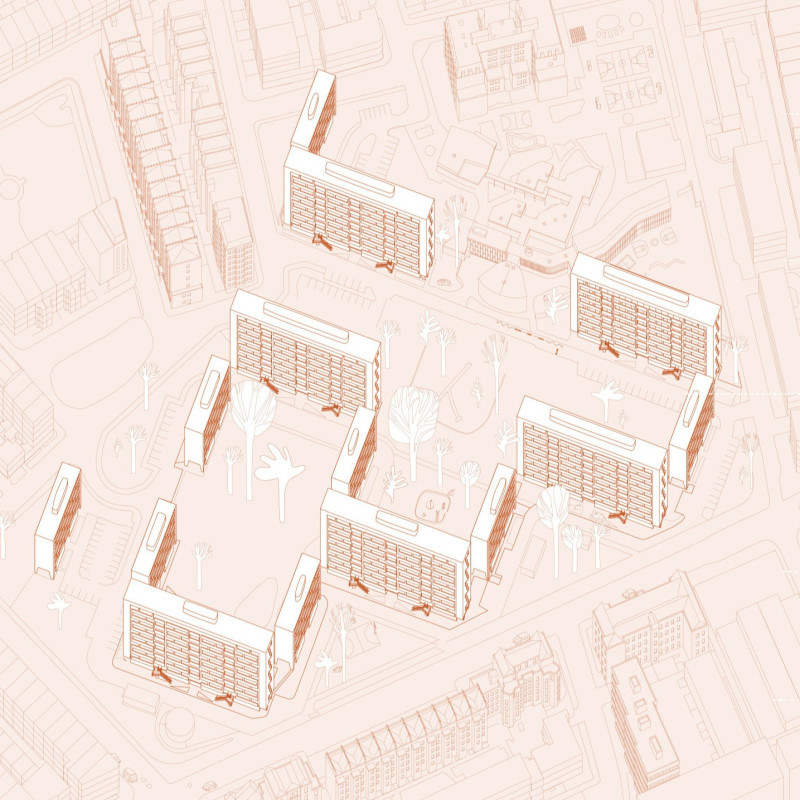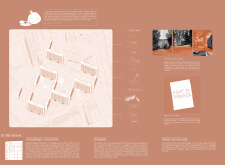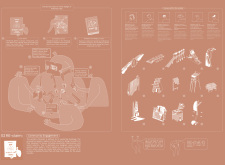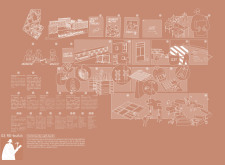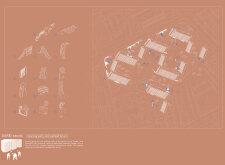5 key facts about this project
The Hallfield Estate architectural project presents a comprehensive approach to residential design within the context of urban housing challenges in Paddington, London. Initially completed in two phases in the mid-20th century, the estate has undergone significant adaptive changes to address the evolving needs of its residents. This project signifies a commitment to community engagement and sustainable urban development, positioning itself as a model for contemporary housing solutions.
Design Function and Community Engagement
The primary function of the Hallfield Estate is to provide high-density residential units while fostering a strong sense of community among residents. The architectural design employs the principles of Corbusian architecture to create open spaces that encourage social interaction. The layout integrates communal gardens and gathering areas, although historical underutilization suggests the need for design modifications that better meet residents' requirements.
Unique Features and Design Approaches
A defining characteristic of this project is its focus on community-centric strategies. Greater emphasis is placed on engaging residents in the design process, allowing for input that informs architectural decisions. This participatory approach not only enhances the original design intent but also cultivates ownership of the living environment among residents.
Key elements include:
1. **Mixed-Use Involvement**: The development incorporates residential, commercial, and communal spaces, facilitating diverse social interactions and accessibility. This blend aims to reduce isolation and encourage a symbiotic relationship between work and home life.
2. **Contextual Materiality**: A selection of materials such as brick, concrete, wood, and glass has been deliberately chosen for their harmony with the surrounding architecture and their durability. Their application enhances both aesthetic and functional qualities, contributing to sustainable practices.
3. **Adaptability**: The design promotes flexibility in housing configurations to accommodate varied family sizes and economic conditions. This adaptability is essential for addressing the diverse demographics within the estate, tailoring living spaces to specific needs.
4. **Community Platforms**: Introducing platforms for resident-led initiatives emphasizes empowerment and self-governance. Such features inspire creative engagement and enable residents to partake actively in the evolution of their community.
Architectural Innovations and Future Directions
The adaptive reuse of existing structures alongside new builds outlines a progressive approach to urban housing development. By integrating self-build options and promoting rights for property transfer, the project addresses wider social issues while honoring historical context. This commitment to tradition, alongside innovative design thinking, presents a comprehensive vision for future residential developments.
For more in-depth insights into the architectural plans, sections, designs, and ideas inherent in the Hallfield Estate project, readers are encouraged to explore the project presentation. This will provide a richer understanding of the design’s intent and the strategic responses it offers to contemporary urban challenges.


