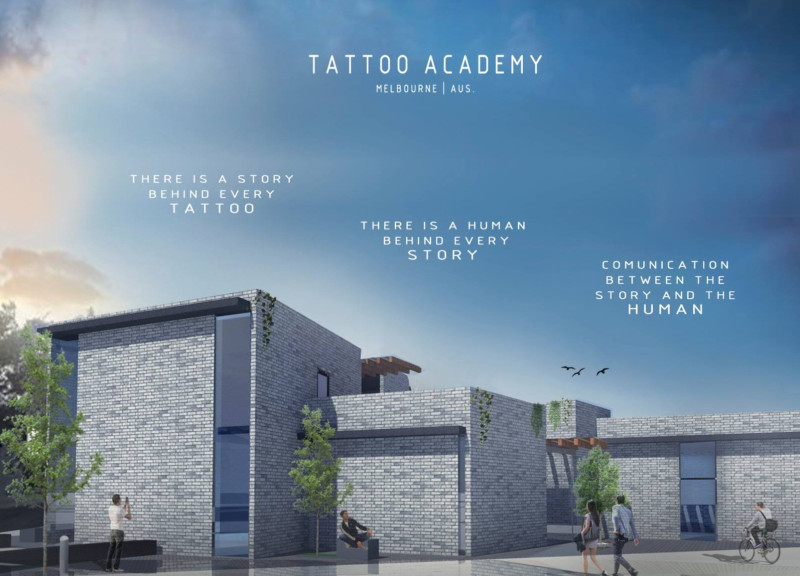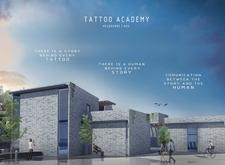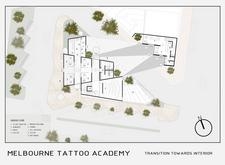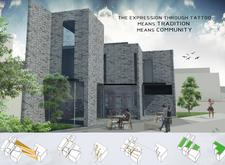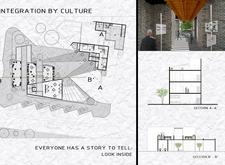5 key facts about this project
## Overview
The Tattoo Academy in Melbourne, Australia, is designed to merge the cultural significance of tattooing with contemporary educational requirements. This facility incorporates various functional elements while fostering a sense of community and preserving the tradition of storytelling inherent in the art of tattooing.
### Architectural Strategy and Spatial Organization
The architecture employs a modular layout that balances public engagement with private educational spaces. The configuration features interconnected sections, including workshops, galleries, and presentation areas, promoting interaction among users. Transitional zones facilitate movement, guiding visitors from outside to the interior environment, while communal areas encourage casual gatherings, enhancing the community experience.
Green spaces are integrated into the design, softening the structure's lines and contributing to the overall aesthetic. These elements serve both functional and environmental purposes, supporting sustainability principles while creating a conducive atmosphere for learning and reflection.
### Material Selection and Cultural Reflection
The project predominantly utilizes brick, which signifies durability and permanence, paralleling the tradition of tattoo artistry. The varied texture and color of the bricks contribute to a sense of authenticity that resonates with the meticulous nature of tattooing. Glass elements are strategically placed to enhance natural light throughout the space, promoting transparency and visual connectivity with the surrounding landscape. Timber features are incorporated to provide warmth and an organic aesthetic, further supporting the themes of community and tradition integral to the academy's mission.
By centering its design around the narratives of tattooing, the academy elevates the art form to an educational venue, fostering a cultural appreciation that extends beyond aesthetics. The thoughtful integration of local materials and green infrastructure reflects a commitment to sustainability, aligning the project's values with contemporary architectural practices.


