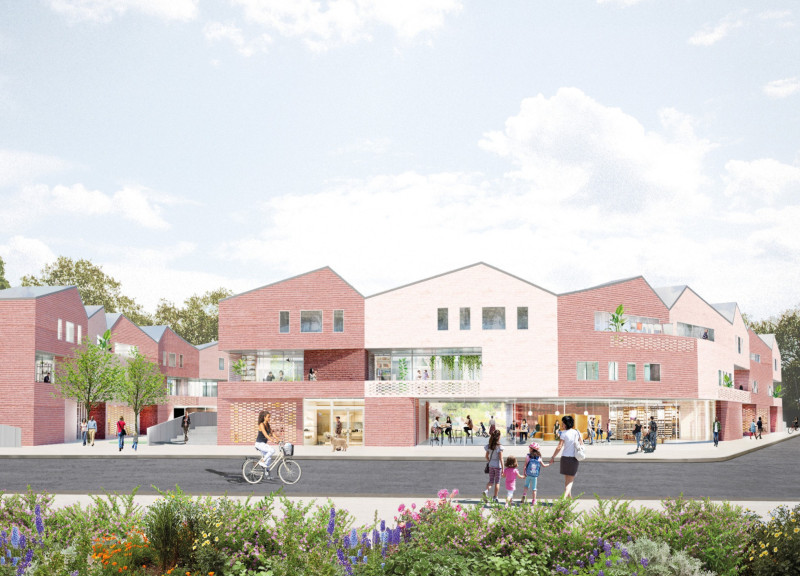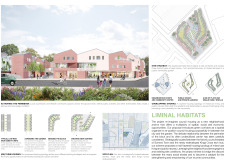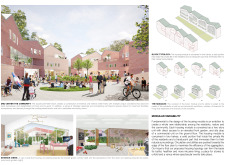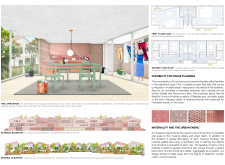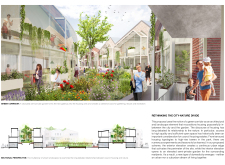5 key facts about this project
The Liminal Habitats project is an architectural undertaking located in London, specifically at the junction of Somers Town and King’s Cross. This project aims to address the pressing need for affordable housing while fostering a sense of community and belonging among residents. The design is characterized by its integration of public and private spaces, facilitating interaction while maintaining necessary privacy for individuals and families.
The architectural concept centers around creating a double perimeter block that organizes the site into distinct public and private areas. This configuration allows for a variety of housing types and community-oriented spaces, promoting social engagement and accessibility. The project includes multifunctional ground-level areas that incorporate local businesses and communal facilities, thus enhancing the user experience and community interaction.
One distinguishing aspect of the Liminal Habitats project is its emphasis on community-centric spaces. The design integrates shared gardens and green corridors that not only enhance the aesthetic quality of the environment but also serve functional purposes. These elements encourage outdoor activities and social gatherings, thereby strengthening community ties. Additionally, the housing units are meticulously designed for flexibility, allowing residents to adapt living spaces according to their personal needs and family dynamics, promoting a responsive living environment.
The material palette plays a crucial role in the architectural expression of this project. It features a mix of brick, glass, and wood. Brick is used to connect the project to local building traditions, while glass elements ensure transparency and a visual connection to outdoor spaces. Wood introduces warmth to the interiors, creating a comfortable atmosphere. The thoughtful selection of materials contributes to the overall sustainability and longevity of the design.
The Liminal Habitats project represents a significant shift in how urban residential designs can incorporate community and environmental considerations. Its innovative approach to spatial organization, mixed-use functionality, and thoughtful integration of nature not only meets the contemporary needs of urban living but also sets a precedent for future housing projects.
To explore this project further, including architectural plans, architectural sections, and architectural ideas, please visit the project presentation for a comprehensive understanding of the design and its unique attributes.


