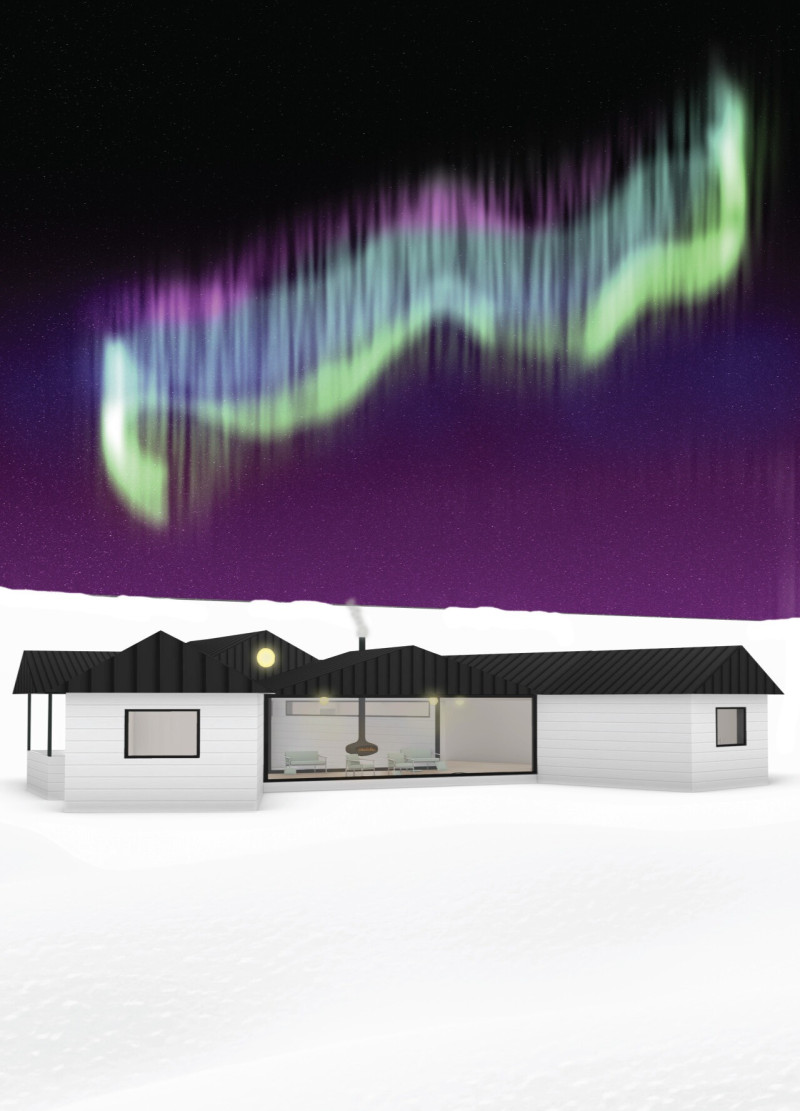5 key facts about this project
### Project Overview
Dunfaxi is an architectural retreat situated in Iceland, designed to respond to the region's harsh environmental conditions while providing a warm and inviting space for its inhabitants. The intent of the design is to create a robust shelter that harmonizes with the rugged landscape, drawing upon traditional Icelandic culture to inform its aesthetic and functional characteristics.
### Architectural Form and Spatial Configuration
The retreat features an asymmetric design composed of interconnected sections that echo the contours of the surrounding natural landscape. This architectural form not only reflects human adaptability but also establishes a visual coherence with Iceland’s peaks and valleys. The layout emphasizes distinct spatial experiences, with designated areas for relaxation, social interaction, and contemplation of the outdoors. Each space is oriented to maximize scenic views while maintaining privacy and comfort for occupants.
### Materiality and Sustainability
A key aspect of the design is the careful selection of materials that prioritize durability and thermal efficiency, essential for Iceland’s variable climate. The exterior incorporates black-colored sheet materials to facilitate snow shedding and ensure resilience against the elements, complemented by a weatherproof membrane for moisture resistance. Locally sourced timber is utilized in the framing for sustainability, while the interior features MDF to create a warm atmosphere. The building integrates effective insulation and energy-efficient systems, minimizing its environmental impact while withstanding extreme weather conditions.























































