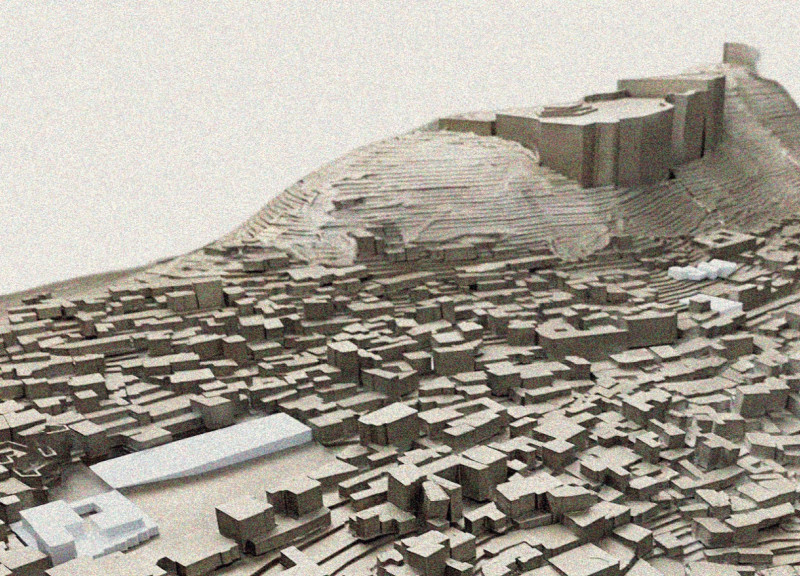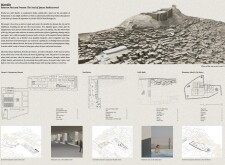5 key facts about this project
### Architectural Design Project Report: Mardin — Between Past and Present
#### Overview
The architectural initiative in Mardin, Turkey, aims to weave together the city's historical, cultural, and social dimensions. Set on a hill with views over the Mesopotamian plains, the project seeks to enhance Mardin's architectural heritage and support its bid for UNESCO World Heritage status. This report analyzes its design framework, material choices, and spatial organization, emphasizing the contributions to both the historical narrative and contemporary community life in Mardin.
#### Conceptual Framework and Community Engagement
The project is driven by a commitment to reconnect Mardin's residents with their historical identity while revitalizing communal spaces that are currently underutilized. By emphasizing public interaction and cultural memory, the design functions as a facilitator for social gatherings and community dialogue. Core to the design philosophy is the theme of "rediscovery," which reflects an intent to revive not only physical structures but also the vibrancy of community life.
Key facilities, such as the Cinema & Contemporary Museum, Soap Factory, Public Baths, and Elementary School & City Library, are specifically designed to cater to varied community needs, promoting cultural exchange, education, and social wellness. Each space is conceived to foster a deeper engagement with Mardin's rich heritage, supporting activities that encourage learning and interaction.
#### Spatial Strategy and Materiality
The project features a carefully considered spatial arrangement that enhances connectivity among different facilities. The layout promotes an exploratory experience through pathways that integrate public spaces, parks, and buildings, facilitating a cohesive community environment. Generous outdoor areas provide social gathering spots, reinforcing a communal atmosphere.
Material selection plays a vital role in bridging the past and present. Each facility employs a combination of traditional and contemporary materials to ensure coherence with Mardin's architectural language. For instance, local stone may be complemented by modern elements like glass in the Cinema & Contemporary Museum, fostering transparency and enhancing natural light. The Soap Factory will utilize traditional clay and stone, while the Public Baths will incorporate plaster and mosaic tiles, evoking a sensory connection to the region's historical craftsmanship. The Elementary School & City Library blends modern materials with local stone to create an accessible educational setting.
This approach underscores a commitment to sustainability by employing passive design strategies linked to traditional building practices, thereby minimizing energy consumption while enhancing the tactile quality of the spaces.


















































