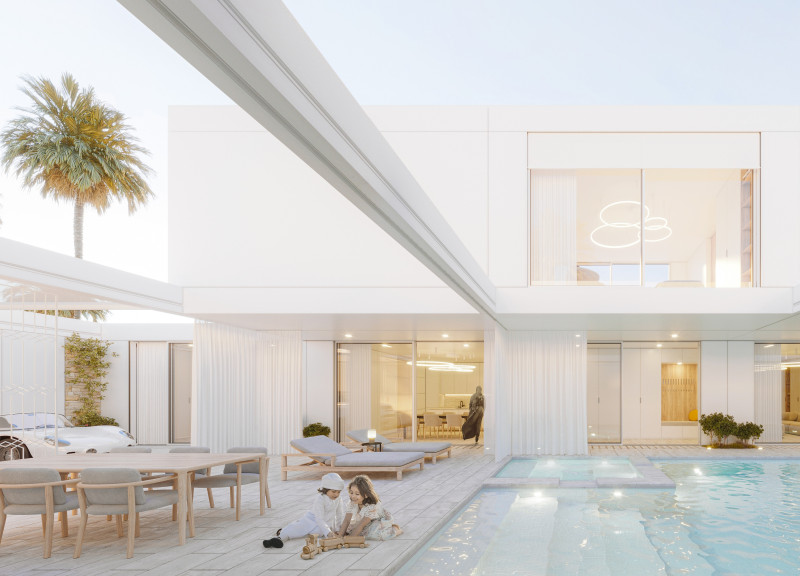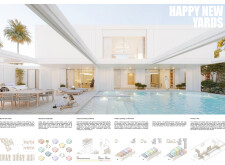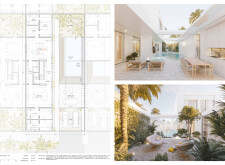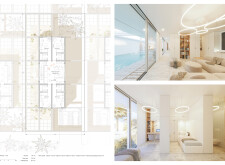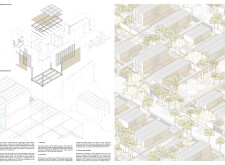5 key facts about this project
### Overview
"Happy New Yards" is a residential complex situated in an urban context that prioritizes adaptability, sustainability, and a strong connection with nature. The design facilitates living solutions that can evolve with the needs of families while fostering harmony with the surrounding environment. The approach combines modern architectural aesthetics with practical layouts, positioning the complex as suitable for contemporary urban lifestyles.
### Spatial Arrangement
The layout features a central courtyard that integrates indoor and outdoor spaces, promoting a welcoming atmosphere. Central to the design is a swimming pool encircled by vegetation, encouraging outdoor activities and social interactions among residents. Key zones include extensive glass facades in the living areas, which enhance natural light and blur the lines between the indoor and outdoor environments. Bedrooms are designed for tranquility, with private balconies or gardens providing personal retreats. The outdoor areas are equipped for entertaining and relaxation, featuring terraces with outdoor kitchens and shaded lounge spaces.
### Materiality and Sustainability
Materials were selected to promote sustainability and comfort, utilizing concrete for structural durability, ample glass to maximize transparency, and wood to add warmth to the spaces. Natural stone is incorporated in flooring and finishes to reinforce the connection to the landscape. Lightweight steel is used in framing and roofing, contributing to the overall structural integrity. The project also incorporates green technology, including an integrated solar energy system and energy-efficient insulation materials, aimed at reducing the ecological footprint and enhancing the overall sustainability of the complex.


