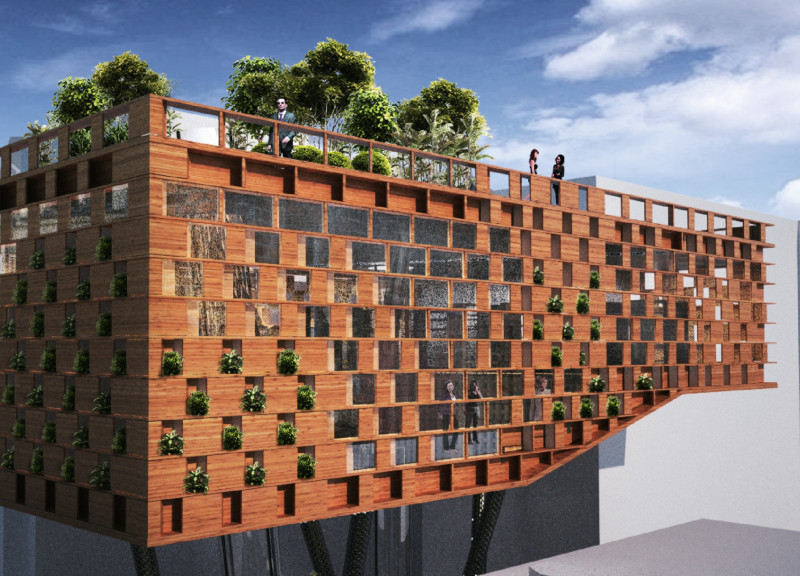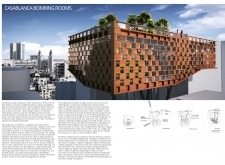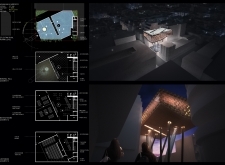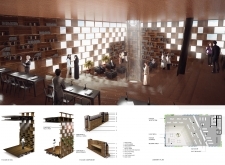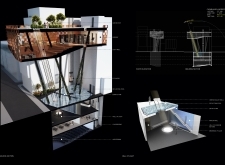5 key facts about this project
### Overview
The project is situated in a unique urban environment designed to harmonize with its geographic context. Aimed at creating an engaging and functional space, it leverages its surroundings to establish a connection between the built environment and nature. The design prioritizes sustainability and resilience, tapping into local conditions to enhance both its aesthetic and practical aspects.
### Spatial Strategy
The architectural layout features a multi-faceted form that facilitates dynamic interactions with light and shadow throughout the day. Large, strategically positioned windows maximize natural light and provide expansive views, fostering a visual connection between the interior and exterior. Communal spaces, including terraces and patios, promote outdoor gatherings and social interactions, enhancing the quality of life for occupants while encouraging community engagement.
### Material Choices
Material selection is fundamental to the project's identity, integrating a range of elements that enhance both functionality and aesthetics. Reinforced concrete provides structural integrity and enables diverse formwork, while extensive use of glass facilitates transparency and energy efficiency. Steel contributes to the design's clean lines, while thermally modified timber introduces warmth to interiors. Local granite serves as exterior cladding, grounding the structure within its locale. Additionally, green roof systems not only support ecological considerations but also serve as a softening element against the more rigid materials used in the design.
The incorporation of biophilic design principles is evident, with features such as vertical gardens that improve air quality and visual appeal. Thoughtful transitions between indoor and outdoor spaces invite passive ventilation, reducing reliance on artificial climate control. The design reflects a dialogue between modern architectural practices and local building traditions, enhancing the project’s contextual relevance.


