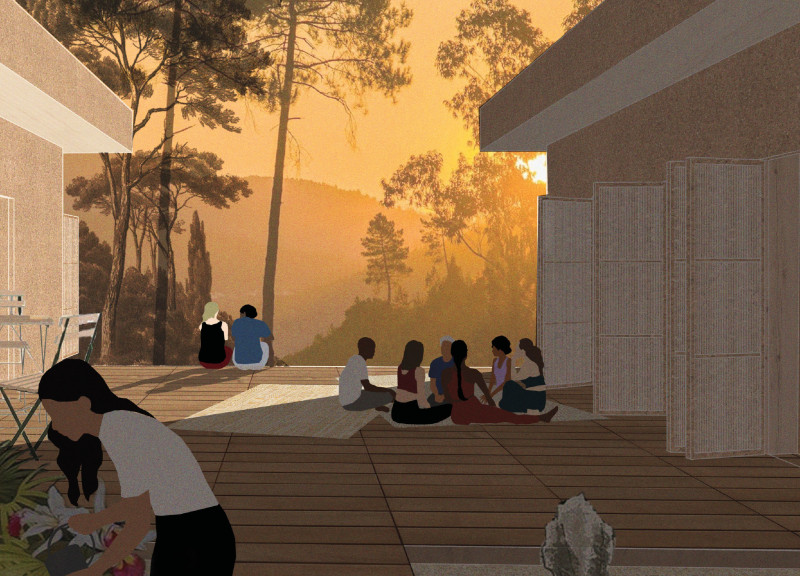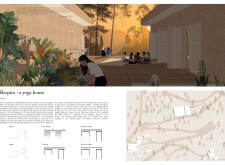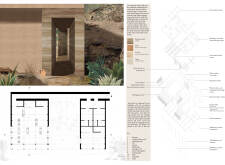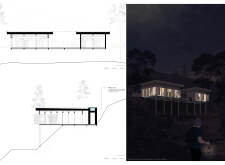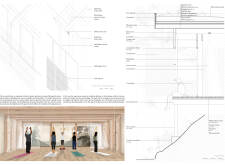5 key facts about this project
The project presents a contemporary architectural design that exemplifies a thoughtful integration of function, form, and context. It seeks to address the needs of its occupants while promoting sustainability and community interaction. The design reflects a balance between its structural elements and the surrounding environment, utilizing local materials that reinforce its geographical identity.
The project comprises several key components, each serving a distinct function. The main entrance features a well-defined pathway leading visitors through a landscaped area that enhances the approach to the building. Inside, the layout prioritizes open spaces with flexible configurations, allowing for various uses. The strategic placement of windows and open areas fosters natural light penetration, promoting a healthy indoor environment.
Unique Design Approaches
One of the most noteworthy aspects of this project is its commitment to sustainability. Incorporating energy-efficient technologies, the design features solar panels and green roofs that contribute to reduced energy consumption. Water efficiency is also a priority, with systems in place for rainwater harvesting and greywater recycling. These elements not only minimize the ecological footprint but also serve to educate occupants about sustainable practices.
The façade treatment is another distinctive feature. Utilizing a blend of concrete, wood, and glass, the exterior design emphasizes transparency and connectivity with the outdoors. This choice of materials not only enhances the aesthetic appeal but also ensures durability across varying weather conditions. The presence of vertical gardens integrated into the façade adds a layer of ecological interaction while improving air quality.
Functionality and Spatial Organization
The project prioritizes functional requirements without compromising design integrity. The interior spaces are organized to foster collaboration and creativity, particularly in communal areas designed for team activities. The use of movable partitions allows for adaptability, catering to different group sizes. Key areas such as conference rooms, lounges, and workspaces are designed to facilitate interaction, thereby enhancing the overall user experience.
Additionally, the implementation of biophilic design principles is evident throughout the project. Natural materials are employed not just for their technical properties, but also for their ability to create a calming environment. The design integrates natural elements such as plants and water features, promoting a sense of well-being among users.
For those interested in further exploring the architectural details of this project, examining the architectural plans, architectural sections, and architectural designs offers valuable insights into the nuanced considerations made during the design process. Delving into these elements can provide a deeper understanding of the architectural ideas that have been implemented, showcasing the project’s distinctive approach to modern design.


