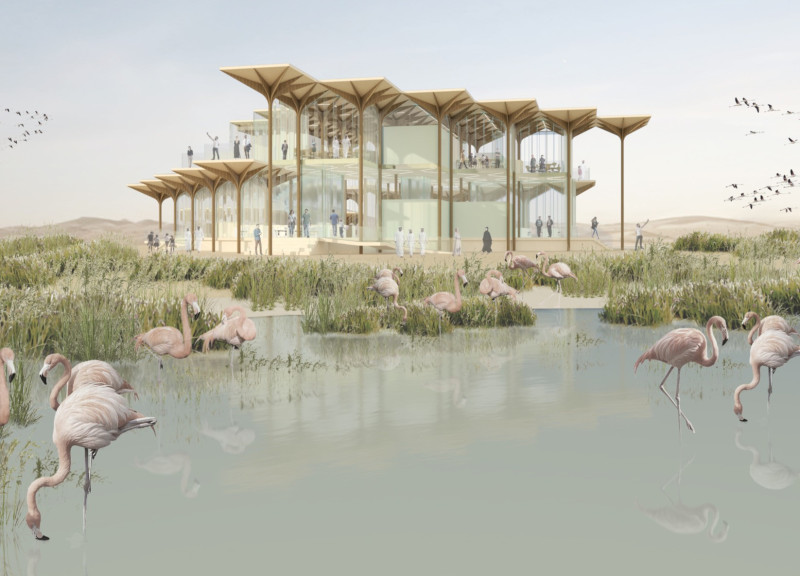5 key facts about this project
The project encompasses a contemporary architectural design that integrates functionality with aesthetic appeal. Located in a vibrant urban setting, it serves as a multi-purpose facility catering to community needs. The architecture emphasizes a commitment to sustainable practices, utilizing materials and techniques that minimize environmental impact while enhancing user experience.
The overall design reflects an openness and connectivity between indoor and outdoor spaces, fostering interaction among users. It prioritizes natural light through large windows and open layouts, while the strategic placement of communal areas encourages social engagement. The building's massing responds to its surroundings, effectively transitioning between different scales and contexts.
Unique Design Values This project distinguishes itself through its innovative approach to material selection and sustainability. By integrating recycled materials into its construction, the design promotes environmental stewardship. The facade employs a combination of textures and colors that respond to the local climate, while shading devices reduce solar heat gain and enhance energy efficiency. Moreover, the concept of biophilic design is evident, with green roofs and vertical gardens that connect occupants to nature, further enhancing the building's ecological footprint.
Architectural Layout and Functional Spaces Internally, the layout is organized to maximize utility while enhancing circulation. Various zones are designated for different activities, including collaborative workspaces, leisure areas, and conference rooms. These spaces are interspersed with breakout zones that encourage informal gatherings. The use of acoustic panels ensures sound privacy without compromising the openness of the design. The integration of technology throughout facilitates seamless connectivity, aligning with modern user expectations.
For further insights into architectural plans, sections, and designs, readers are encouraged to explore the full presentation of the project to appreciate its innovative details and architectural ideas.

















































