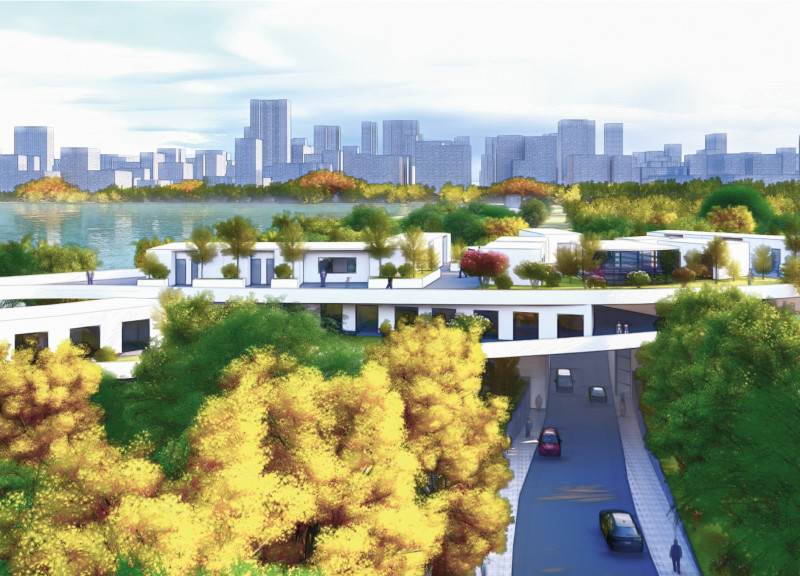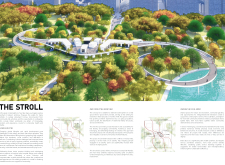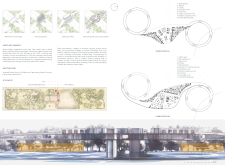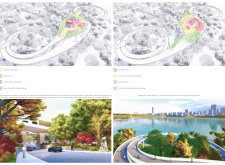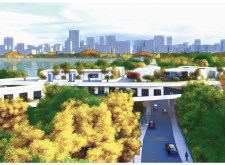5 key facts about this project
## Project Overview
"The Stroll" is located in Seneca Village, New York City, an area historically significant as a vibrant 19th-century African American community. This architectural endeavor focuses on addressing the needs of the aging population within an urban context, emphasizing community engagement and holistic well-being. The design aims to reflect the historical legacy of the site while providing a supportive environment for its residents.
### Spatial Strategy
The spatial organization of the project integrates various functional areas, creating a cohesive experience that links residential, communal, and recreational spaces. The residential units are tailored for elderly occupants, prioritizing comfort and accessibility. Communal facilities, including a kitchen and gathering areas, are strategically positioned to encourage social interaction and shared experiences, fostering a sense of belonging. Green spaces, such as gardens and landscaped corridors, serve not only aesthetic purposes but also enhance the mental well-being of residents.
### Material and Construction Approach
The construction approach likely utilizes reinforced concrete for structural integrity and safety. Extensive use of glass panels is anticipated to maximize natural light and connect indoor environments with the outdoor landscape. The project emphasizes sustainability, potentially incorporating eco-friendly materials such as bamboo and composite materials to align with current environmental standards. Elevated walkways are designed to facilitate mobility while offering scenic views of surrounding natural features, contributing to the overall user experience.


