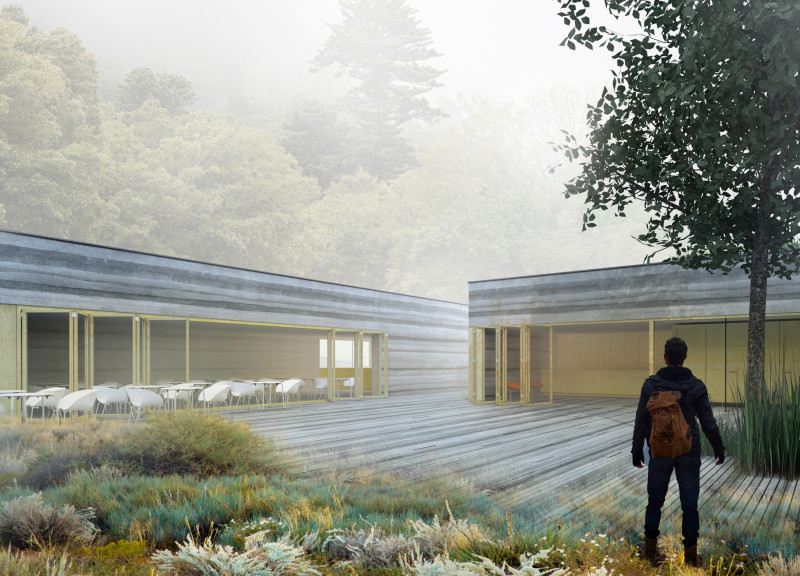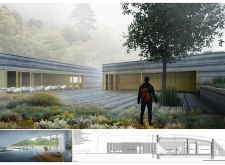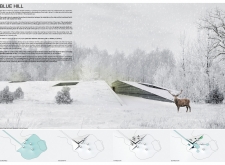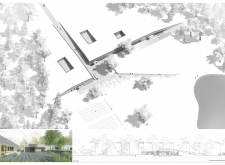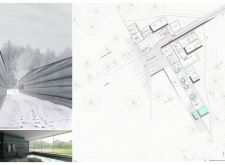5 key facts about this project
## Project Overview
Located within a clearing surrounded by dense forestry, this architectural endeavor emphasizes a thoughtful integration of built and natural environments. The design intent focuses on establishing an unobtrusive relationship with its context, fostering a harmonious coexistence between architecture and the landscape. By engaging with the natural surroundings, the project enhances user experience through thoughtfully crafted spaces that facilitate interaction and connection with nature.
### Spatial Configuration
The layout consists of multiple interconnected buildings, organized into distinct public and private zones. This arrangement leverages the natural contours of the site, with pathways and open spaces that encourage exploration. Notable features include a **Public Square**, designed as a central gathering area to facilitate social interaction and community engagement. Adjacent to this, **Relaxation Rooms** incorporate large windows that blur the boundaries between indoor and outdoor environments, promoting tranquility and a connection to the natural setting. The restaurant and café area, with views of the surrounding landscape, serves as a social hub, prioritizing aesthetic pleasure alongside functionality.
### Materiality
The project employs a carefully curated material palette that reinforces its architectural language and sustainability principles. **Reinforced concrete** offers durability while providing a textured visual character, while extensive **glazing** enhances natural light penetration, creating bright interiors. **Timber** elements introduce warmth, contrasting effectively with concrete surfaces. The design also features **grass tiling and green spaces** that enhance biodiversity and integrate seamlessly with the landscape. Notably, the materials selected reflect sustainability efforts, ensuring a reduced ecological footprint while adapting to the local climate.


