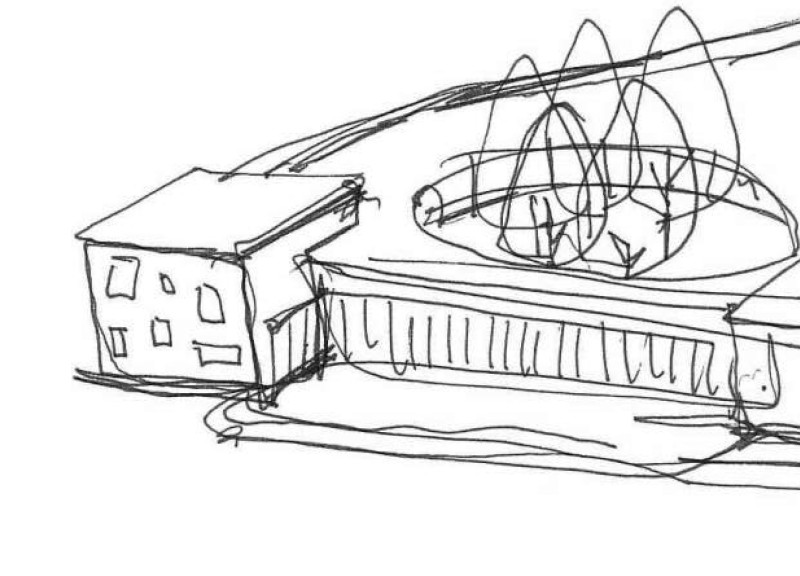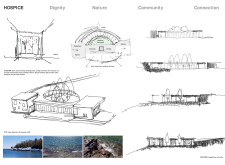5 key facts about this project
### Hospice Facility at Lake Superior, Minnesota
Located on the shores of Lake Superior in Minnesota, the hospice facility is designed to address the essential human needs of dignity, community, and connection to nature. The architectural intent is to create a space that facilitates healing and comfort for individuals in a sensitive stage of life. The design is illustrated through a series of sketches that emphasize spatial configuration and materiality, ensuring that the facility integrates harmoniously with its natural surroundings.
#### Spatial Organization and User Experience
The spatial strategy employs a carefully considered layout that promotes both privacy and social interaction. An underground entry provides a discreet transition into the building, contributing to a sense of security. Private living areas are strategically placed throughout the facility, allowing residents to choose between solitude and companionship based on their needs. Centralized common areas, such as dining and social spaces, foster community engagement, while the inclusion of a library serves as a resource for both knowledge and individual reflection. Visual connections to Lake Superior are maximized, encouraging residents to engage with the landscape and enhancing their sense of well-being.
#### Materiality and Sustainability
The choice of materials reflects a commitment to creating a comforting environment while respecting the surrounding landscape. Natural stone and timber are proposed to evoke warmth and enhance the homely atmosphere of the hospice. Extensive use of glass is intended to maximize daylight and offer transparency, further connecting the interior spaces with the natural environment. The design also indicates potential use of metal accents to contribute to durability and a contemporary aesthetic, all while ensuring an environmentally responsible approach that prioritizes ecological stewardship in its context by Lake Superior.


















































