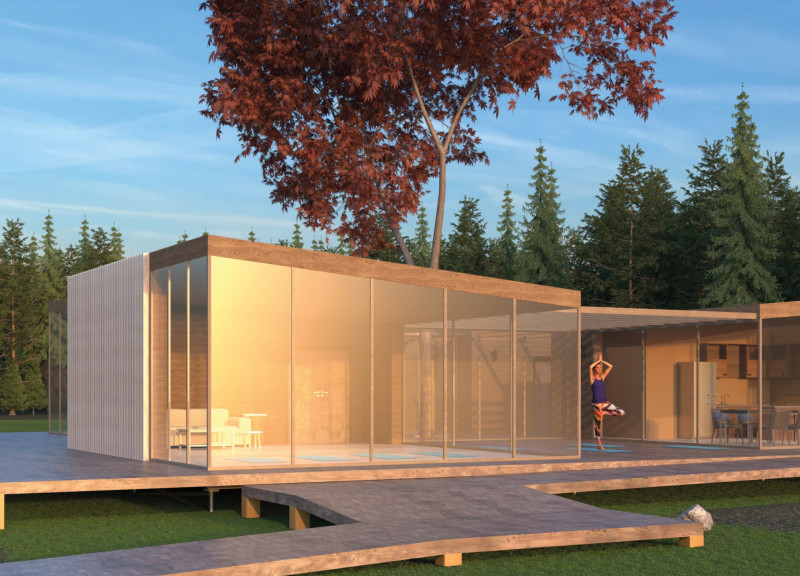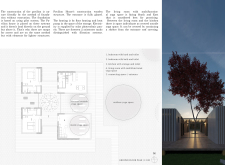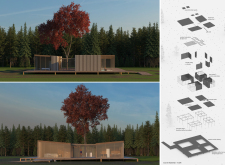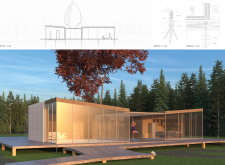5 key facts about this project
### Overview
Located in a tranquil natural setting, Pavilion House is designed as a yoga retreat that emphasizes balance and tranquility, drawing inspiration from the Yin & Yang philosophy. The design features a modular geometric layout that facilitates both introspective practices and social interaction. The surrounding wooded areas enhance the connection between the structure and its environment, enriching the user experience.
### Spatial Organization
The Pavilion House's layout consists of interconnected modules tailored for specific activities. The Yin area features two serene bedrooms, each with private baths, providing a restful environment conducive to relaxation. In contrast, the Yang section comprises a multifunctional living room oriented to capture optimal natural light, ideal for yoga practices and communal gatherings. Additionally, both indoor and outdoor spaces are designated for yoga, fostering a continuous relationship with nature.
### Material Selection and Sustainability
The choice of materials reflects a commitment to sustainability and minimal environmental impact. Extensive use of wood in structural elements and external cladding offers aesthetic warmth while aligning with eco-friendly principles. Glazing in communal areas enhances transparency and connection with the environment, while strategically integrated steel elements contribute to structural integrity without compromising the building's lightness. The inclusion of solar photovoltaic panels and rainwater harvesting systems further promotes energy efficiency and water conservation, demonstrating a comprehensive approach to environmental considerations.
The Pavilion House is elevated on a pilot system foundation to minimize land disruption, allowing it to coexist respectfully with the natural landscape.























































