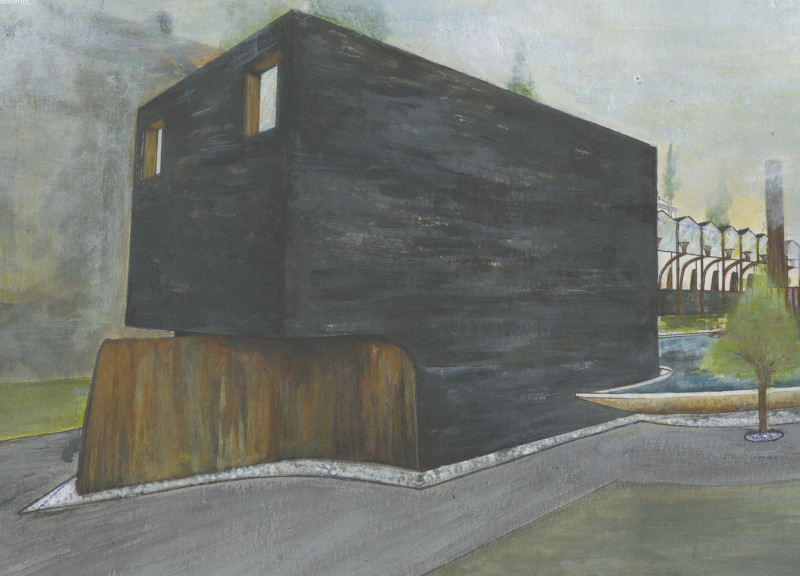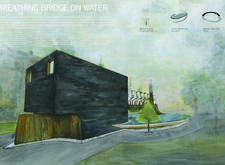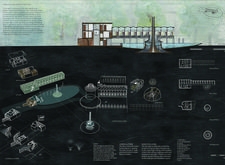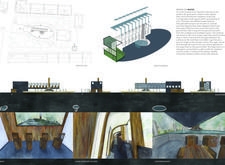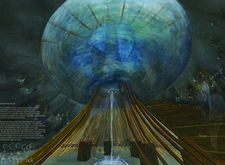5 key facts about this project
Located in an urban setting, the design aims to address both functional and aesthetic requirements of the community. The intention is to create a cohesive environment that enhances interaction among users while accommodating various activities. The site’s context informs the design approach, integrating urban fabric and landscape elements.
**Spatial Organization**
The layout features distinct zones that facilitate movement and engagement, with open areas promoting social interaction and private spaces designed for individual contemplation. Circulation pathways are strategically positioned to guide users through the environment, ensuring accessibility and connectivity. The arrangement of volumes highlights the relationship between indoor and outdoor spaces, allowing natural light to penetrate deep into the structure.
**Material Selection**
The use of durable materials reflects a commitment to longevity and visual harmony within the surrounding environment. A palette of natural finishes, including wood, stone, and metal, provides texture and warmth while addressing the practical needs of maintenance. The design incorporates advanced materials that enhance energy efficiency and contribute to the overall performance of the building.


