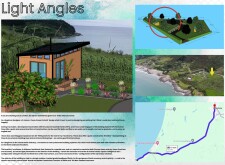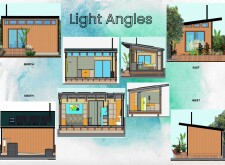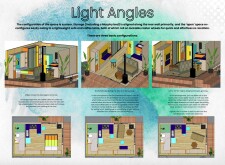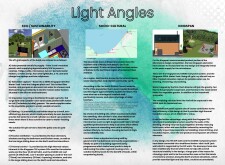5 key facts about this project
Located in a dynamic urban setting, the development is designed to respond to the surrounding architectural context while addressing the needs of its users. The intent is to create a functional and inviting space that fosters interaction and engagement within the community. The project integrates with existing infrastructures and aims to enhance the local environment through thoughtful design choices.
**Spatial Configuration**
The spatial layout emphasizes flexibility and adaptability, accommodating a variety of functions and activities. Open floor plans facilitate natural movement and encourage collaboration among different user groups. The design incorporates strategically placed communal areas, promoting social interaction while ensuring that private spaces maintain a sense of comfort and privacy.
**Material Selection**
An emphasis on durable and sustainable materials underlines the project's commitment to environmental responsibility. The use of locally sourced materials not only supports regional economies but also minimizes the carbon footprint associated with transportation. Careful consideration of material textures and colors enhances the visual and tactile experiences within the interior and exterior spaces, creating a cohesive aesthetic that reflects the surrounding environment.





















































