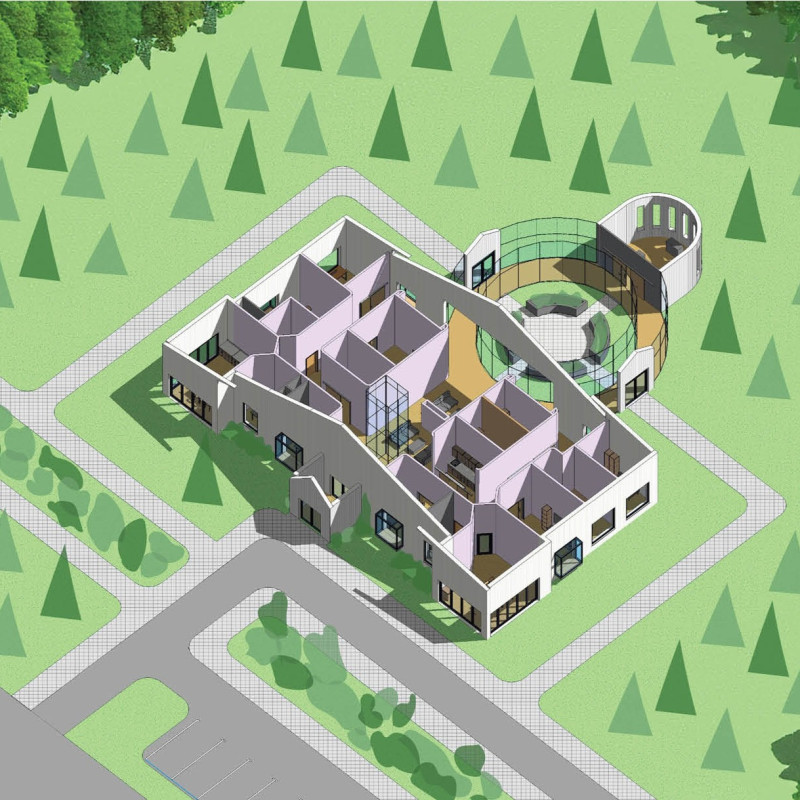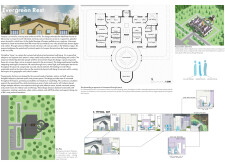5 key facts about this project
## Project Overview
Evergreen Rest, located in Waterloo, Ontario, is a hospice designed to provide compassionate care for individuals at the end of life. The architectural design is informed by extensive research, including interviews with hospice care providers and potential users, to create an environment that prioritizes emotional well-being and supportive community interactions. The overarching intent is to foster dignity and comfort for patients and their families during this challenging stage of life.
## Spatial Organization and User-Centric Design
The design incorporates a strategic layout that emphasizes connection and ease of movement. Central to the plan is a sensory garden that acts as a communal space for reflection and interaction, promoting a sense of growth and healing. The circulation paths are configured to promote a smooth transition between private areas, such as patient suites, and communal spaces, ensuring both privacy and accessibility. Functional zones within the building facilitate distinct activities—patient care, family gatherings, and staff operations—enhancing the overall experience for users.
## Materiality and Sustainability
The construction employs locally-sourced materials to underscore sustainability and emphasize a connection to the surrounding community. Wood is used for structural elements and the façade to evoke warmth, while large glass panels provide natural light and a connection to outdoor environments. Concrete forms the foundational aspects of the design, offering stability, and steel is incorporated for structural reinforcement. This thoughtful selection of materials not only contributes to the aesthetic tranquility of the space but also aligns with the design’s focus on creating a soothing atmosphere for patients, families, and caregivers alike.


















































