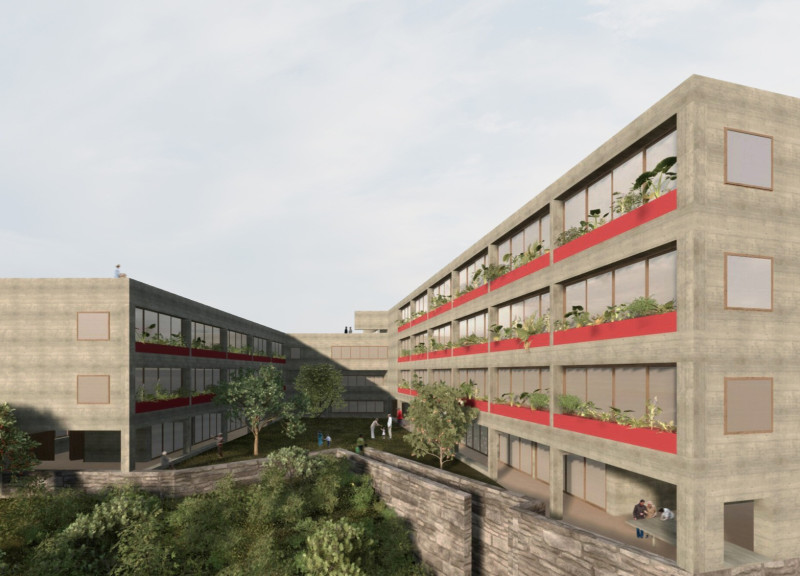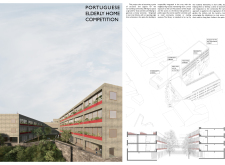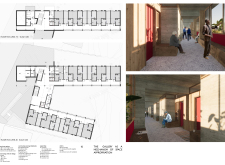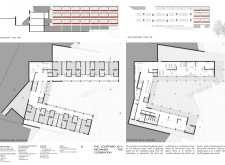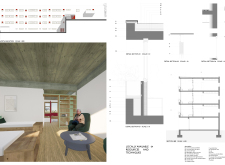5 key facts about this project
### Overview
The architectural design for the Portuguese Elderly Home is situated within a context that emphasizes community integration and support for elderly residents. The project aims to create an environment that fosters social interaction and connection with the surrounding area. Organized into two primary blocks, the design features a central courtyard that serves as a communal hub for both residents and local community members. This emphasis on communal living aims to enhance a sense of belonging, while also accommodating a variety of activities that promote local engagement.
### Spatial Configuration
The project's layout consists of residential units augmented by shared amenities, such as a library and community chapel, accessible to both residents and nearby inhabitants. The central courtyard plays a pivotal role in this configuration, offering a flexible space for outdoor activities and community events. Designed with circulation in mind, the project incorporates galleries that link living spaces, thereby facilitating spontaneous interactions among residents and reinforcing community ties. Each living unit is adaptable, with movable partitions that allow for personalized space adjustments according to the residents' needs.
### Material Selection and Sustainability
The choice of materials reflects a commitment to durability and environmental responsibility. Primary materials such as concrete, wood, steel, and glass not only meet structural requirements but also enhance the sensory experience of the spaces. Concrete provides thermal mass and longevity, while wood contributes warmth to living areas. The strategic use of glass optimizes daylighting and visual connection to the outdoors. Secondary materials, including vibrant paint accents and natural landscaping elements, further enhance the biophilic qualities of the environment. The selection process prioritizes local resources, aiming to minimize environmental impact and support the local economy.


