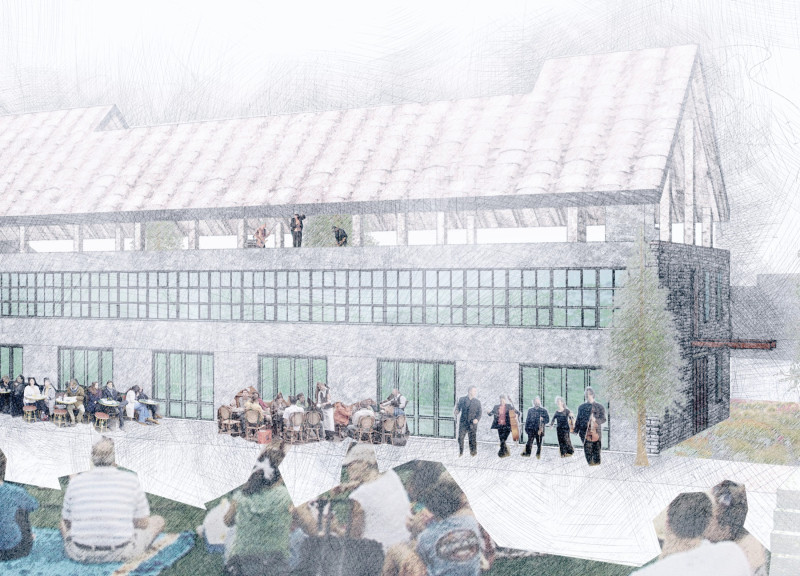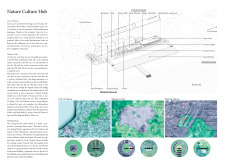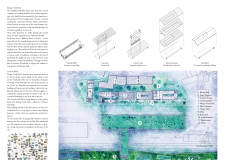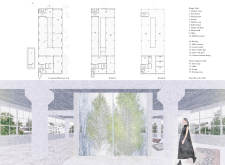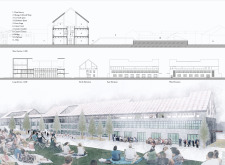5 key facts about this project
### Project Overview
The Nature Culture Hub is located in Cesis, Latvia, adjacent to the Gaujаs National Park. This initiative addresses the growing disconnection between urban development and natural environments, establishing a cultural space that fosters community engagement while promoting ecological principles.
### Spatial Strategy and Integration
The design framework emphasizes a cohesive relationship between urban and natural elements, highlighting the concept of "Nature in City." By minimizing the built footprint through a "design by subtraction" approach, the project creates an environment that prioritizes green spaces and community interaction. Strategically positioned between Cesis's historic Old Town and Ruckas Park, the layout forms a cultural axis that bridges the past and future, enhancing the socio-cultural fabric of the area.
#### Key Functional Areas
The hub comprises dedicated areas for creative and natural functions, including:
- **Creative Functions**: Spaces for artistic activities such as galleries, theaters, and event platforms that aim to enrich local culture.
- **Natural Functions**: Gardens and green spaces that offer respite for both visitors and residents.
- **Mixed-Use Developments**: Structures that encompass residential, commercial, and social housing, facilitating community cohesion and fostering socioeconomic interactions.
### Materiality and Sustainability
The material selection reflects a commitment to sustainability and environmental integration. The use of natural wood for structural elements establishes a connection to the surrounding landscape, while glass facades enhance natural lighting and energy efficiency. Additionally, green roofs contribute to insulation and support biodiversity, reinforcing ecological awareness in urban design.
### Design Specifics and Features
The project incorporates several distinctive elements:
- **Nesting Nature Concept**: Landscaping techniques that integrate built structures with greenery, promoting a harmonious relationship between architecture and the ecosystem.
- **Cultural Hub**: Areas designed to attract diverse groups for artistic, educational, and recreational activities, encouraging community interaction.
- **Connectivity**: Walkable paths and green corridors facilitate movement throughout the site, enhancing user experience and engagement.
- **Biophilic Design**: Indoor gardens and green walls embody principles of biophilic design, aiming to improve well-being and environmental quality.
- **Resilience**: The adaptable architectural plan allows spaces to accommodate a variety of cultural and community events, addressing potential environmental changes.
The Nature Culture Hub serves as both an architectural endeavor and a model for future urban developments that prioritize ecological balance and community integration.


