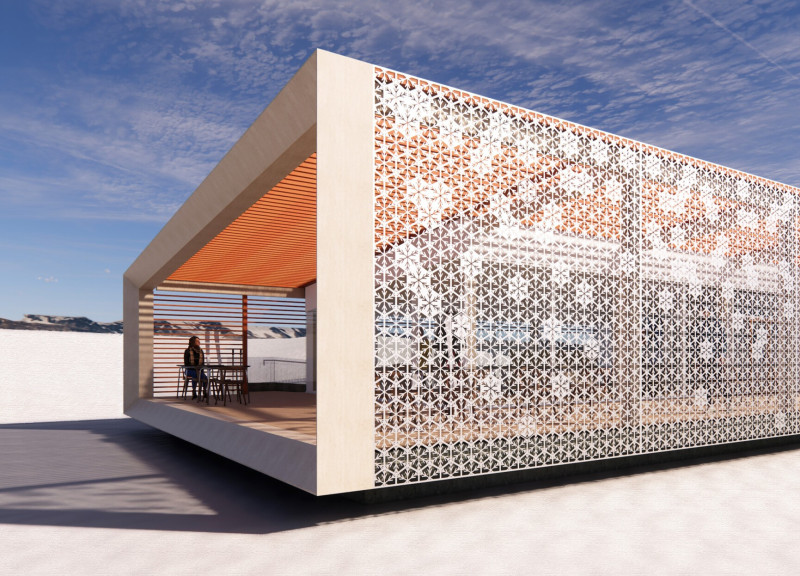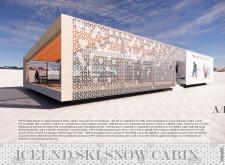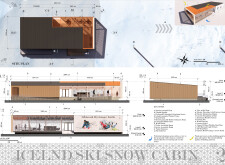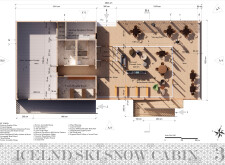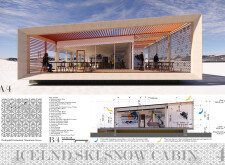5 key facts about this project
## Overview
The Iceland Ski Snow Cabin is situated in a region known for its striking winter landscape and variable weather conditions. The structure is designed to serve as a refuge for winter sports enthusiasts, prioritizing functionality and user comfort while responding thoughtfully to the surrounding natural environment. The architectural approach reflects an integration of local culture and sensitivity to climate challenges, making the cabin a practical yet aesthetically relevant addition to the site.
## Materiality and Sustainability
The construction of the cabin incorporates sustainable materials selected for their environmental benefits and structural performance. Glued laminated timber is utilized for columns and beams, offering a low carbon footprint. Perforated aluminum screens, designed to enhance visibility and airflow, also contribute to the building's visual compatibility with the snowy terrain, echoing snowflake patterns. The project emphasizes local sourcing, optimizing energy efficiency through features such as wood sun louvers that minimize heat gain while maximizing natural light within the interior spaces.
## Spatial Organization and User Engagement
The layout of the cabin is strategically planned to facilitate various user activities while enhancing comfort and accessibility. Dedicated areas include visitor amenities such as changing rooms and self-service refreshment stations, as well as storage for skiing equipment. Interactive information points are integrated to provide real-time updates on snow conditions, and open viewing decks offer spaces for relaxation amidst scenic landscapes. The design further incorporates adaptive features to ensure user comfort across diverse weather conditions, reinforcing the cabin's role as both a functional and inviting environment for its visitors.


