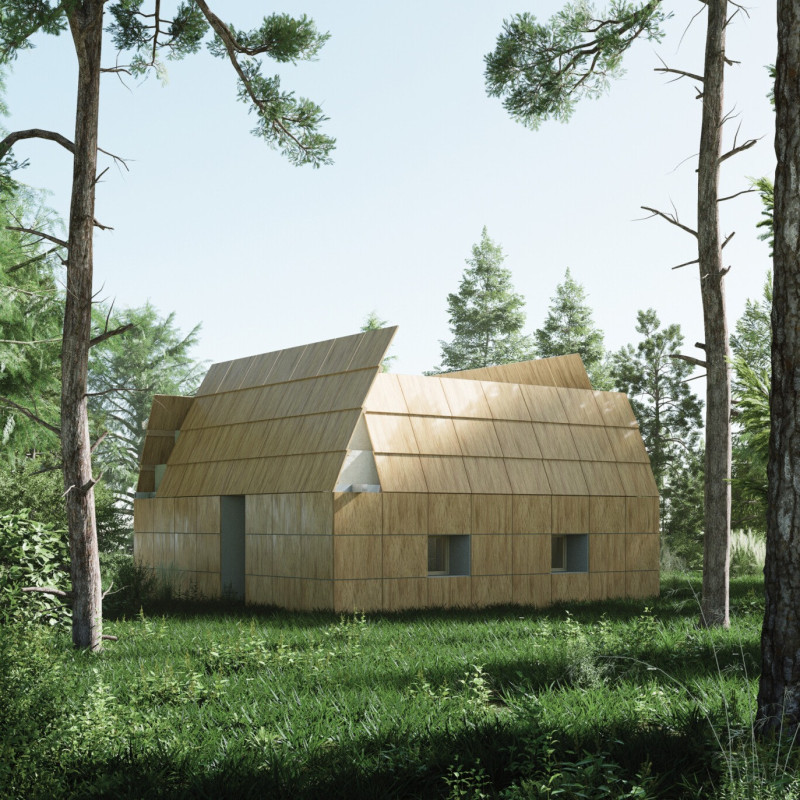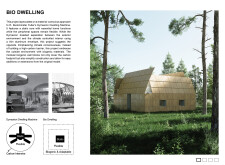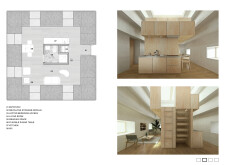5 key facts about this project
## Analytical Report on the Bio Dwelling Architectural Design Project
### Overview
The Bio Dwelling is situated in a naturally verdant environment, designed to address contemporary architectural challenges related to sustainability and materiality. Drawing inspiration from R. Buckminster Fuller’s Dymaxion Dwelling Machine, the project emphasizes a thoughtful relationship between flexible living spaces and climate responsiveness. Through its innovative use of biogenic materials, the design seeks to minimize environmental impact while fostering a connected living experience.
### Material Strategy and Environmental Integration
The project employs an array of biogenic materials, which are sourced from living systems, to reduce carbon footprints. The exterior is constructed with a combination of thin aluminum sheathing and organic elements such as straw bales, enhancing both insulation and aesthetic appeal. This approach promotes a symbiotic relationship with the surrounding ecosystem, as the structure’s design allows for future adaptability. Modular wall blocks facilitate expansion and reconfiguration, underscoring the project's focus on longevity and resilience.
Incorporating a composite wall assembly, the design features a thick straw bale core that optimizes thermal performance while minimizing traditional material usage. The roofing structure utilizes cross-laminated timber panels, providing structural stability and benefiting from the natural thermal mass of the straw core beneath.
### Spatial Configuration and User Experience
The interior arrangement prioritizes functionality with a flexible layout tailored to various living needs. Key elements include an entryway that serves as a welcoming transition zone, a revolving storage module for space efficiency, and a lofted bedroom that maximizes vertical space. The living area seamlessly integrates with the kitchen and dining spaces to support communal activities.
Natural light is a fundamental consideration in the interior design, with strategically positioned windows enhancing the spatial experience. Dedicated areas such as a reading nook promote tranquility and focus, reflecting a holistic approach to user well-being. Each design element aims to balance environmental consciousness with a practical, comfortable living environment, ultimately redefining contemporary dwelling practices.






















































