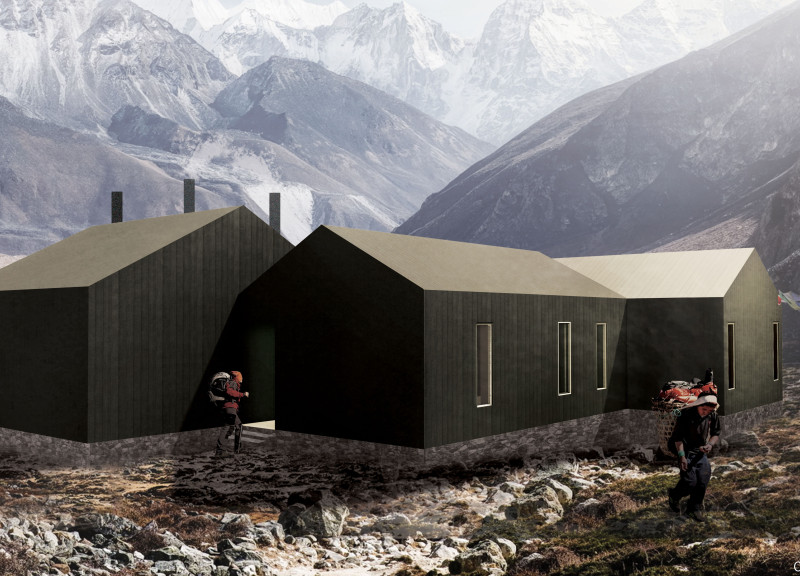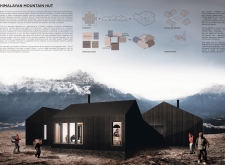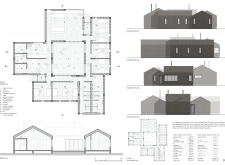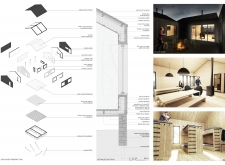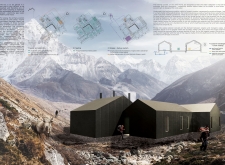5 key facts about this project
## Overview
The Himalayan Mountain Hut is situated in the mountainous terrain of Nepal, designed to provide a shelter for trekkers and mountaineers. This facility responds to the particular climatic challenges of high altitudes while respecting the cultural and environmental context of the region. The design integrates prefabricated modular structures that facilitate rapid assembly and site adaptability, ensuring the hut is equipped to withstand harsh weather conditions.
## Spatial Organization
The layout of the hut is strategically organized to optimize functionality and community engagement. Main circulation pathways are clearly defined, providing easy access to essential areas such as bedrooms and communal spaces. Support facilities, including a kitchen and storage areas, are positioned for efficient operation. The design features distinct living and gathering spaces that encourage social interaction while balancing the need for privacy. This approach simultaneously incorporates traditional architectural elements with modern design efficiency.
## Material Selection
Materiality plays a critical role in the hut's resilience and sustainability. Key elements include a durable metal roof covering, timber roof structure with insulation, and metal siding that enhances both protection and aesthetic appeal. Triple-glazed windows maximize natural light while ensuring thermal insulation, and electrically heated floors provide warmth in colder conditions. The selection of materials not only contributes to energy efficiency but also creates a welcoming interior atmosphere, essential for comfort in a remote environment. The project exemplifies a coherent alignment of structural integrity with sustainable practices.


