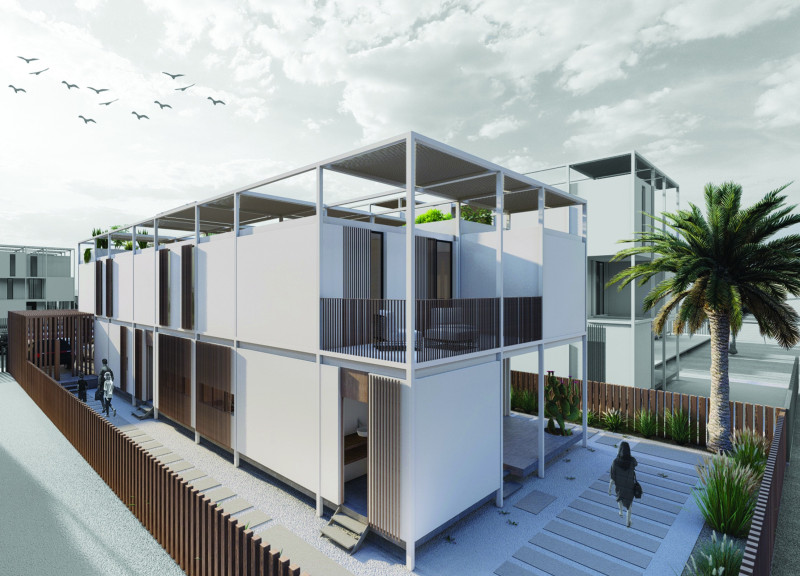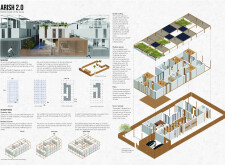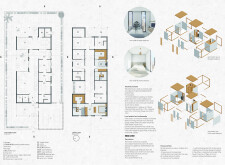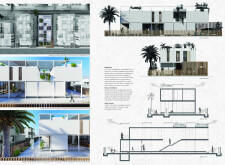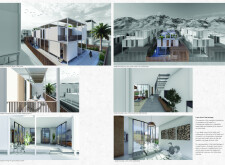5 key facts about this project
**Overview**
Located in the coastal regions of the Emirates, the Arish 2.0 project reflects a contemporary interpretation of traditional Emirati housing. Building upon the ancestral "Arish" structure, the design addresses modern family needs while maintaining a connection to cultural heritage. The intent is to create a flexible living environment that promotes both social interaction and individual privacy, allowing for diverse familial dynamics.
**Spatial Strategy**
The layout consists of two floors centered around an internal courtyard, facilitating communal engagement. Modular spaces are incorporated into the design, which enables the reconfiguration of interiors to adapt to changing family requirements. The use of a double-roofing system enhances thermal insulation and utilizes natural mechanisms for climate control, thereby reducing reliance on artificial cooling.
**Materiality and Sustainability**
The construction integrates a range of materials selected for their durability and environmental impact. Concrete serves as the structural backbone, while locally sourced wood provides aesthetic and functional elements. Large glass openings maximize natural light and external views. Additionally, recycled biocomposite materials are used throughout, and prefabrication techniques are employed to increase efficiency and minimize waste. This combination of material choices and construction methods underscores the project's commitment to sustainability.


