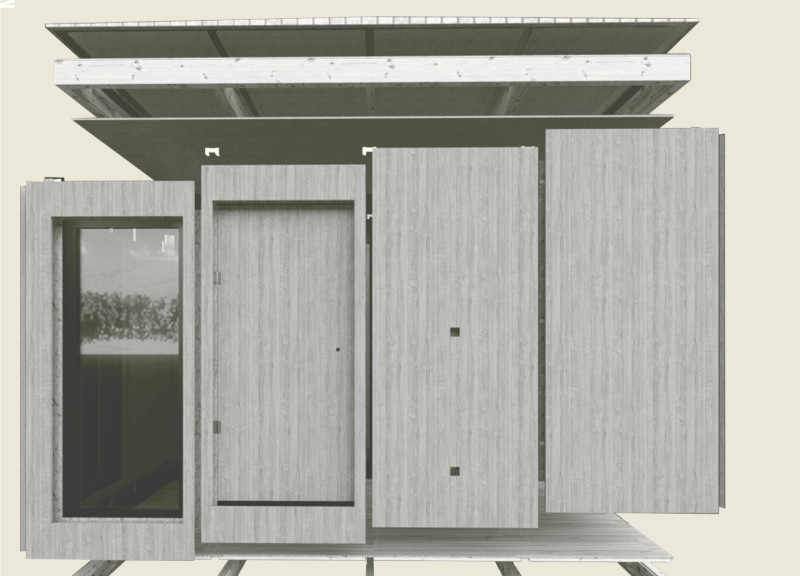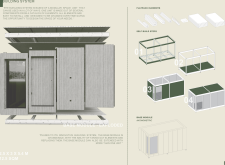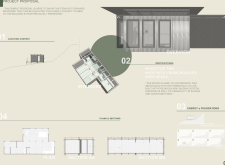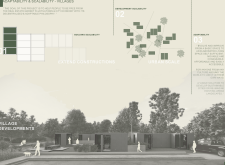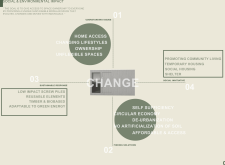5 key facts about this project
### Project Overview
Located in an urban context, the architectural design employs a robust modular building system aimed at addressing contemporary housing challenges. This project prioritizes efficient spatial organization while emphasizing sustainability, resulting in a design that promotes community resilience and affordability in housing.
### Flexible Spatial Configuration
The core design concept centers on a modular space unit that can be tailored for various uses. A catalog of components facilitates easy assembly and customization to meet user preferences, enabling long-term adaptability. The structural configuration allows for efficient use of space, with base modules measuring 2.5 x 3 x 5.4 meters (12.5 square meters), suitable for both communal living and individual privacy. The system’s flexibility accommodates changing family dynamics, allowing inhabitants to modify their living environments without extensive renovations.
### Material Choices and Sustainability
Material selection is integral to the design’s implementation. Key materials include:
1. **Timber**: Utilized for structural components, ensuring lightweight strength and sustainability.
2. **Biobased materials**: Selected for their environmental benefits and low carbon footprint.
3. **Low-impact screw piles**: Employed to support the structure while minimizing ground disruption.
4. **Reusable elements**: Designed to facilitate future modifications, extending the life of the building.
5. **Transparent glass**: Used in doors and windows to enhance natural light and create a connection between indoor and outdoor spaces.
These choices reflect a commitment to eco-friendly construction practices, aiming to create sustainable living environments that align with modern lifestyle demands. The project's emphasis on affordability and self-sufficiency, particularly through the use of low-cost materials, offers viable solutions to housing issues, especially for underserved communities.


