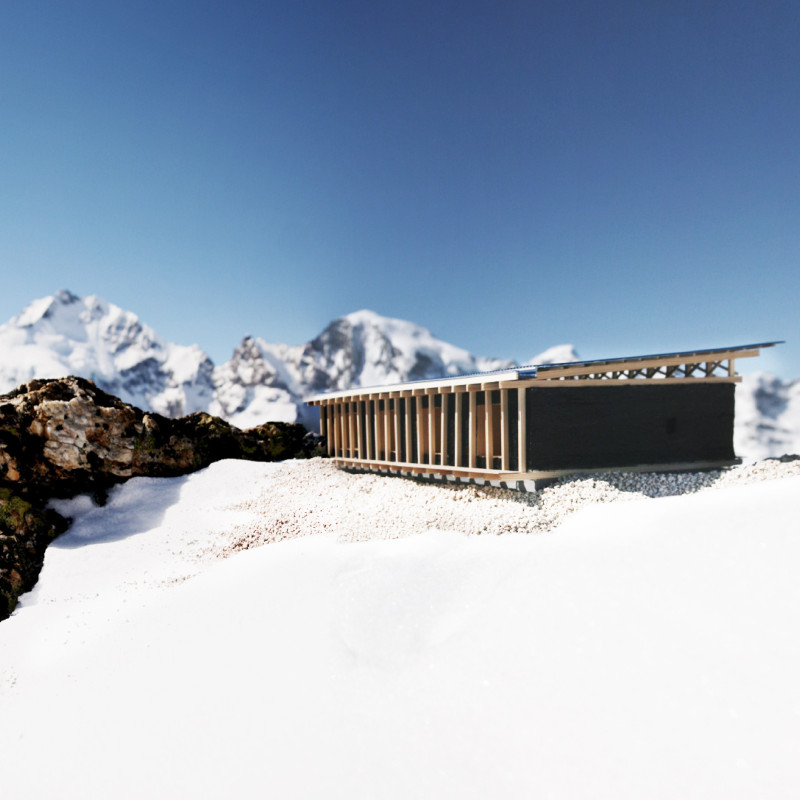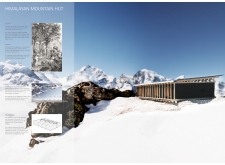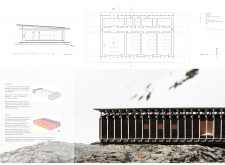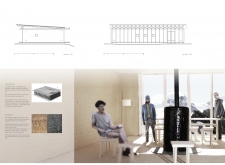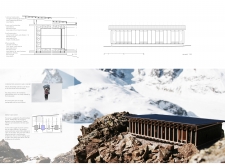5 key facts about this project
### Overview
Located in the Himalayan mountain range, the Himalayan Mountain Hut is designed to serve as a refuge for climbers and trekkers, addressing the challenges of high-altitude living. The architectural intent centers on integrating human habitation with the surrounding landscape, responding to climatic and environmental conditions while reflecting local cultural influences. The project embodies principles of sustainable architecture, focusing on durability and functionality within a remote and dynamic setting.
### Spatial Organization
The hut's layout follows a linear configuration that optimizes natural light and ventilation throughout its interior. Key spaces include sleeping quarters, communal dining areas, and kitchens, designed to foster social interaction among users. With a modular approach, the structure allows for future expansions to accommodate changing needs, which is particularly advantageous in a context where accessibility to resources may be limited.
### Material Selection and Sustainability
Material choices play a crucial role in the hut's resilience against harsh environmental factors. Structural components primarily utilize locally sourced wood for its aesthetic and insulating properties. Bamboo is integrated into the walls and windows to enhance ventilation, while stone serves as foundational support, offering thermal mass to regulate indoor temperatures. The design also incorporates customized insulation fabrics to minimize heat loss, and solar energy is harnessed through photovoltaic panels installed on the roof, supporting essential systems sustainably. This thoughtful selection of materials reflects a commitment to environmental harmony and efficient resource use.


