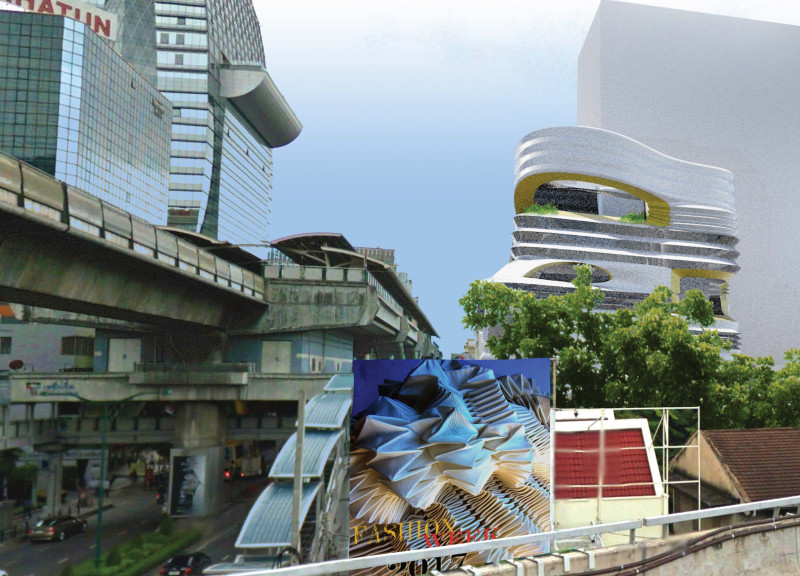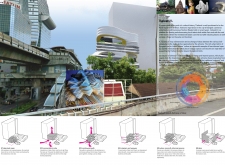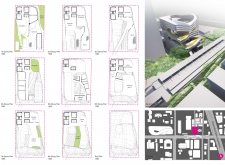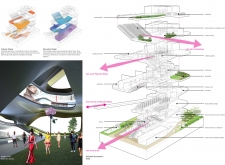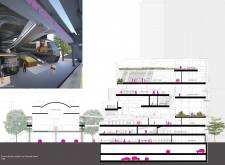5 key facts about this project
## Overview
The architectural design project is situated within a defined geographical context, aiming to integrate innovative design principles with sustainable practices and contextual sensitivity. The intent of the project is to harmonize the constructed environment with the natural landscape while fostering a sense of community among its users.
## Spatial Configuration
The layout features an open concept that facilitates fluid movement and interaction among users. Transitional spaces between public and private areas are designed to promote communal engagement while providing zones for retreat. Key components include a welcoming entrance accentuated by a cantilevered roof, expansive common areas for varying activities, and private quarters strategically located to ensure tranquility, all enhanced by large windows and sliding doors that connect interior spaces with the landscape.
## Material Choices
Material selection is pivotal to both the aesthetics and functionality of the design. Significant materials include reinforced concrete for structural strength, bamboo for sustainable flooring and finishes, extensive use of glass for natural illumination, and steel for lightweight framework. Additionally, brick is incorporated for its thermal mass and visual warmth, while green roof systems enhance insulation and promote biodiversity. These choices collectively reinforce the project's commitment to sustainability and ecological integration.


