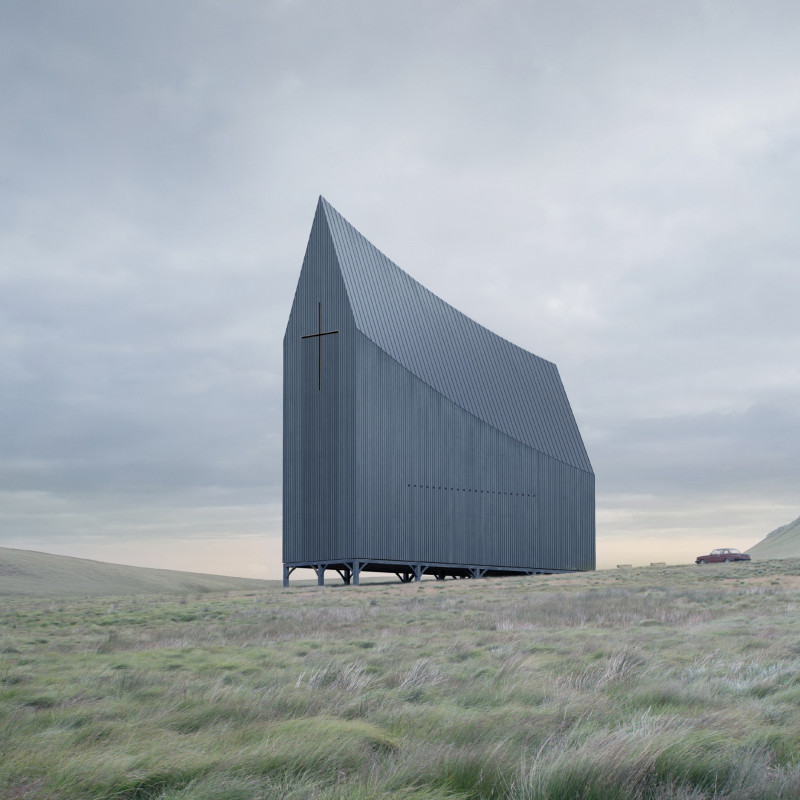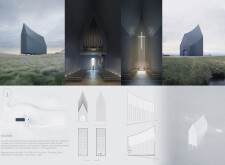5 key facts about this project
**Project Overview**
Located within a serene landscape, the NOMINE project merges modern architectural design with elements of spiritual space. The structure draws on traditional forms associated with worship, yet reinterprets these designs to suit contemporary needs. The intent is to create an environment that provides a setting for introspection and communal engagement, fostering a connection between individuals and their spirituality.
**Spatial Strategy**
The internal layout emphasizes contemplation and community, with a longitudinal design that directs attention toward a central altar. This spatial organization is further highlighted by pew-like seating arranged along the central axis. The flooring is elevated gently toward the altar, enhancing the visitor's sense of purpose and unity within the space.
**Materiality and Light**
Materials have been selected for both their aesthetic and functional contributions. The exterior features vertical cladding, providing a weather-resistant layer that integrates visually with the surrounding landscape through muted tonalities. Internally, wood is likely used for structural elements and finishes, promoting warmth, while metal components—possibly zinc or steel—add durability to the cladding. Glass is employed in the window design to encourage light penetration and maintain transparency, fostering a dialogue between the interior and the outdoor environment. Vertical slits and larger openings allow natural light to create a transformative ambiance throughout the day, enriching the spiritual experience within the space.




















































