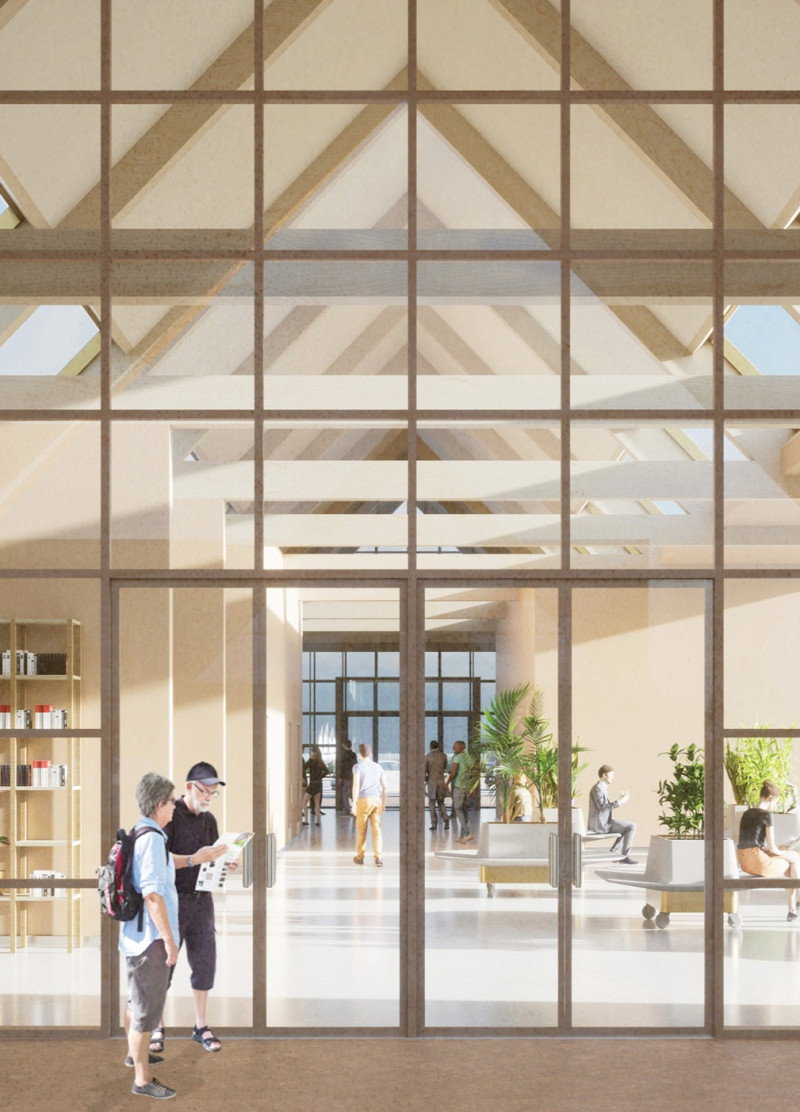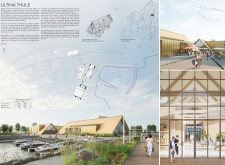5 key facts about this project
### Project Overview
"Ultima Thule" is situated in a waterfront area that reflects Estonia's historical and cultural narrative, emphasizing its maritime connections. The design integrates local heritage with modern architectural practices, creating a space that caters to both community needs and tourism potential. The strategic site plan establishes a cohesive linkage between key structures, including a ferry terminal, boathouse, and officer’s deck, enhancing access to water-related activities.
### Site Plan and Layout
The layout is characterized by three primary structures purposefully arranged to optimize space utilization and facilitate clear circulation. The proximity of these facilities to the waterfront enhances user engagement with the natural environment, promoting accessibility and the integration of ferry services and boating activities into daily life.
### Materiality and Architectural Form
The project employs a thoughtful selection of materials, including wood for warmth, glass for transparency, metal cladding for durability, and concrete for structural integrity. The architectural form incorporates sloped roofs and angular facades inspired by traditional Viking longhouses, creating a modern interpretation of historical elements. Expansive glass walls invite users to the building's core while offering panoramic views of the surrounding landscape. Inside, interiors are designed to facilitate community interaction, featuring flexible spaces for gatherings, exhibitions, and social exchanges that cultivate a welcoming atmosphere.
### Cultural Resonance and Sustainability
"Ultima Thule" acts as a cultural anchor, celebrating Estonia's maritime heritage and mythological narratives. The use of renewable materials aligns with sustainable design practices, contributing to reduced environmental impact. The layout and landscaping promote pedestrian movement, enhancing social connectivity among residents and visitors, thereby fostering a sense of place within the community.




















































