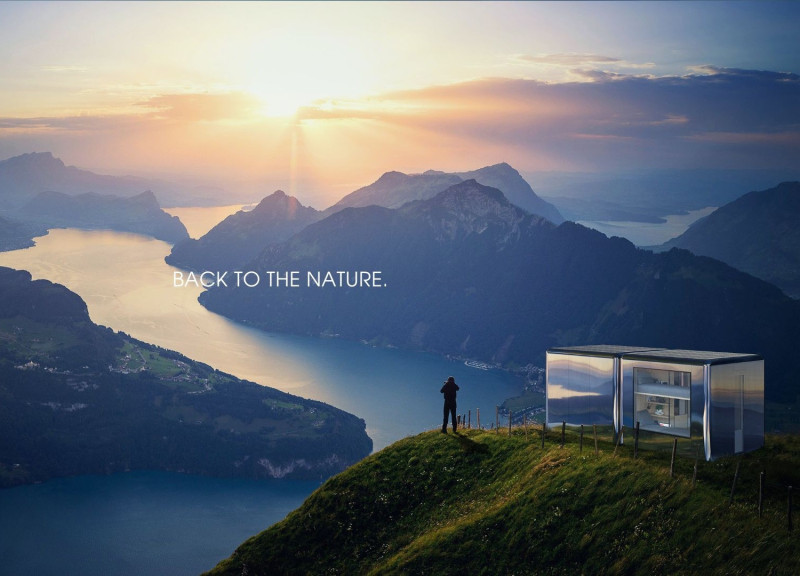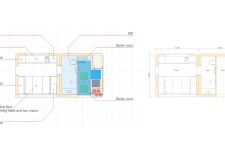5 key facts about this project
## Project Overview
Situated in various remote locations, the design aims to create autonomous living spaces that integrate advanced technologies with natural environments. The intent is to fulfill contemporary demands for sustainability, connectivity to nature, and functional living solutions within diverse geographical contexts. The concept emphasizes a harmonious relationship between human habitats and the surrounding ecosystems.
### Spatial Strategy and Adaptability
The architectural layout features compact, multifunctional units designed to accommodate a range of environments, from wooded landscapes to arctic regions. The design emphasizes modularity and efficiency, with spaces that can serve multiple purposes, such as a living area that converts from a sleeping space to a dining area. This flexibility underscores the project’s commitment to adaptability and ease of transport or installation in varying climatic conditions.
### Materiality and Sustainability
A strategic selection of materials is integral to achieving the project’s goals. Durable aluminum cladding contributes to a modern aesthetic while ensuring weather resistance. Large glass panels enhance natural light and visual connectivity with the outdoors, promoting an open and inviting atmosphere. In addition, the use of composite materials for insulation addresses energy efficiency, particularly in extreme climates. Sustainable wood, sourced from reclaimed or responsibly managed forests, reinforces the ecological focus of the design. These material choices collectively work to minimize the overall environmental impact while enhancing user experience.























































