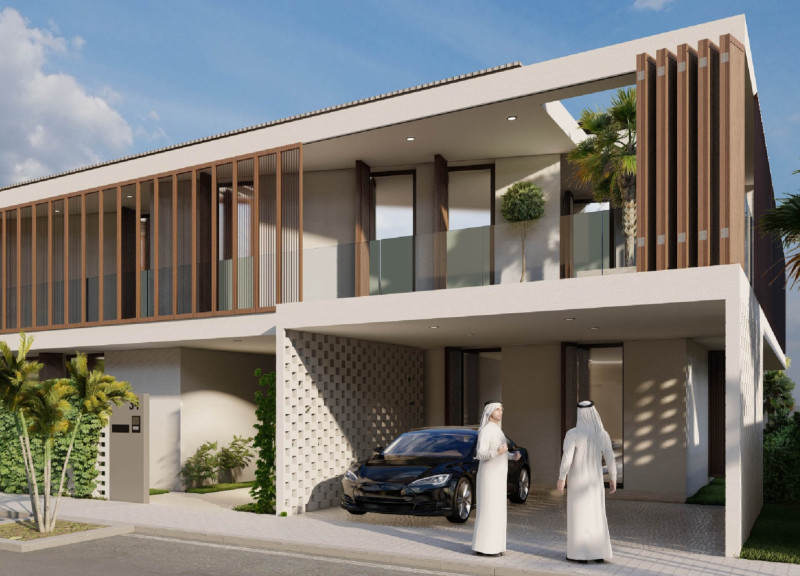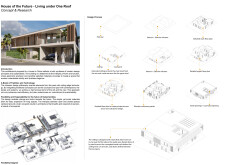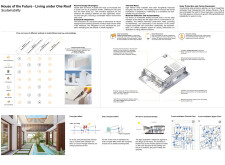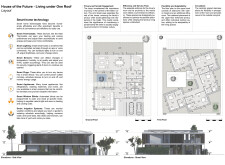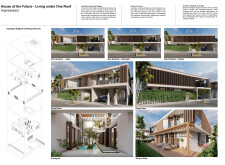5 key facts about this project
## Overview
Located in Dubai, the "House of the Future" exemplifies a harmonious blend of contemporary design and practicality. The proposal aims to create a functional living environment that responds to both cultural traditions and modern technological advancements. Key features include a central courtyard and a swimming pool, which facilitate social interaction and provide comfort against the region's challenging climatic conditions.
### Spatial Strategy
The design prioritizes flexibility and adaptability to accommodate the changing needs of families. The layout promotes an easy transition between communal and private spaces, organized around the central courtyard. This courtyard not only serves as a focal point for the home but also enhances natural ventilation and lighting, contributing to a sense of openness and connectedness. The arrangement allows for future modifications, ensuring that the residence can evolve alongside its occupants.
### Sustainable Practices
A variety of sustainable design strategies are integrated into the project. A double skin facade reduces solar heat gain, improving indoor thermal comfort throughout the year. The use of materials with high thermal mass further stabilizes temperatures within the home. Additionally, smart home technology enhances energy efficiency by automating systems for temperature control, lighting, and security. The selection of materials, including aerated concrete, wooden panels for shading, and corrugated metal for durability, aligns with both sustainability goals and aesthetic considerations. Large windows maximize natural light, promoting a seamless connection with the outdoor environment.


