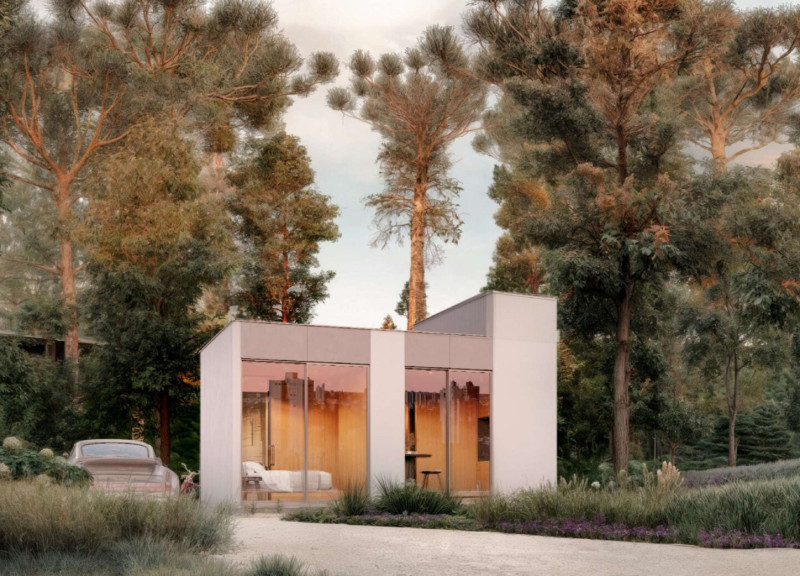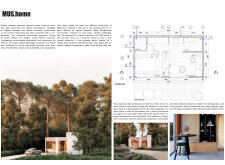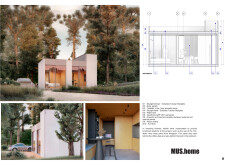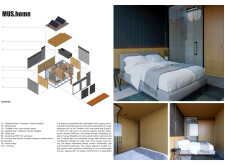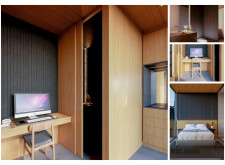5 key facts about this project
## Overview
MUS.home is located in a wooded landscape, designed as a response to the ongoing challenges faced by communities impacted by natural disasters. This architectural response combines efficiency with sustainability to create a shelter adaptable for use as both a temporary refuge and a permanent residence. The design prioritizes environmental sustainability while considering the practical needs of occupants, focusing on an organized spatial layout and thoughtful material selection.
## Spatial Organization and Functionality
The compact structure, measuring 3.85 meters by 6.45 meters, is divided into two primary areas: a social zone and a private living area.
### Social Zone
The social zone encompasses a fully equipped kitchen, a versatile workspace, and a dining area that includes integrated storage solutions. This area is designed for fluid circulation, allowing occupants to navigate effortlessly between spaces.
### Private Living Area
The private area includes a bedroom and a bathroom, arranged to ensure privacy. The bathroom features a shower conveniently adjacent to the bedroom, maximizing space efficiency. Large openings promote natural light, enhancing the comfort of the living environment.
## Material Selection and Sustainability
MUS.home employs materials that demonstrate a commitment to modern sustainability practices. Among these are:
- **Acoustic Panels** (Trodktelt v-line 1-way): These panels enhance indoor acoustics, promoting a quiet space.
- **Thermal Panels** (QuadCore AWP LEC): These provide effective insulation, contributing to energy efficiency.
- **Skylights** (Solatube): These fixtures optimally channel natural light indoors while reducing energy use.
- **Solar Panels**: These enable energy autonomy, reinforcing the project's focus on renewable energy.
- **Wood Elements**: Utilized throughout for structural integrity and aesthetic warmth.
- **Water Management System**: A water tank supports sustainable resource management.
The construction method emphasizes lightweight, prefabricated components that allow for quick assembly, minimizing disruption to the site.
## Design Innovation
MUS.home stands out for its holistic approach that merges design with functionality:
1. **Versatile Spaces**: Each area is designed for multifunctionality, with the kitchen also serving as a workspace.
2. **Natural Light Integration**: Strategically positioned windows and skylights enhance natural illumination, reducing dependence on artificial lighting.
3. **Passive Solar Design**: The construction takes advantage of the site’s orientation, facilitating natural heating and cooling.
4. **Circulation Pathways**: Carefully planned circulation enhances daily living activities, improving the overall user experience.


