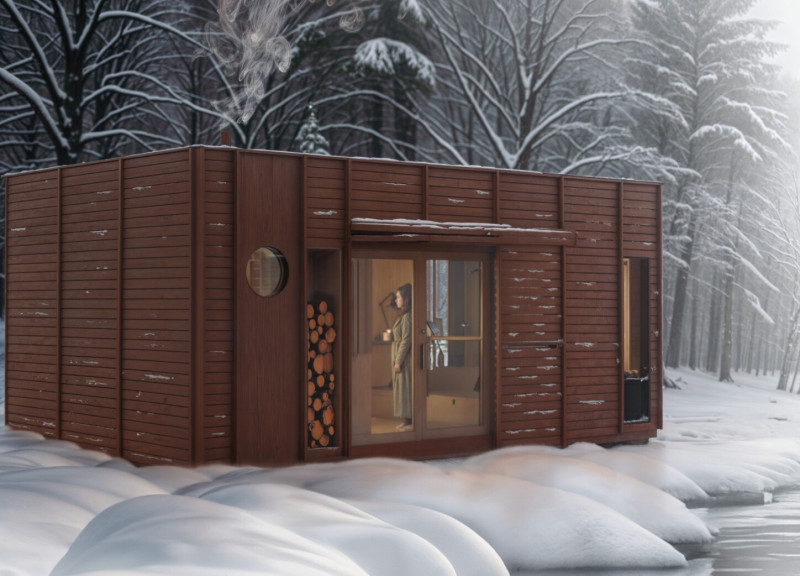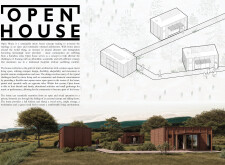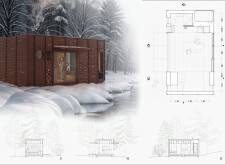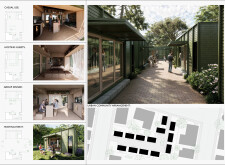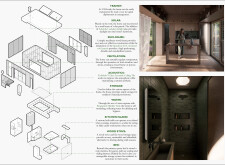5 key facts about this project
### Project Overview
The Open House is a sustainable micro-home initiative designed to address the growing demand for affordable and community-focused housing solutions in urban environments. In response to increasing challenges related to homelessness and the need for practical dwelling options, this project focuses on flexibility, adaptability, and a minimalist footprint, catering to the diverse needs of its residents while ensuring comfort and environmental responsibility.
### Spatial Configuration
The layout of the Open House emphasizes both communal interaction and privacy, with a central space designed for various activities that fosters a sense of community. Features such as external canopies and sliding doors enhance connectivity between public and private areas, allowing for diverse social functions. By positioning the living spaces to encourage social engagement, the design moves beyond mere shelter to create a dynamic living environment conducive to interaction.
### Material Sustainability
The project employs a diverse selection of materials that prioritize sustainability and natural integration. Exterior wood cladding enhances insulation and visual appeal, while extensive glass windows maximize natural light and connect the interiors to the landscape. The inclusion of solar panels and a Kingspan Slimline Tank for water collection reinforces the commitment to energy efficiency and self-sufficiency. Additionally, the use of Troldtekt acoustic panels contributes to a serene living atmosphere, supporting both relaxation and community-oriented activities.
The thoughtfully designed functional areas include a versatile kitchen island, a dedicated workstation, and adaptable living and sleeping spaces, each optimized for multipurpose use. The overall composition reflects a contemporary approach to housing that integrates ecological considerations with a focus on communal living.


