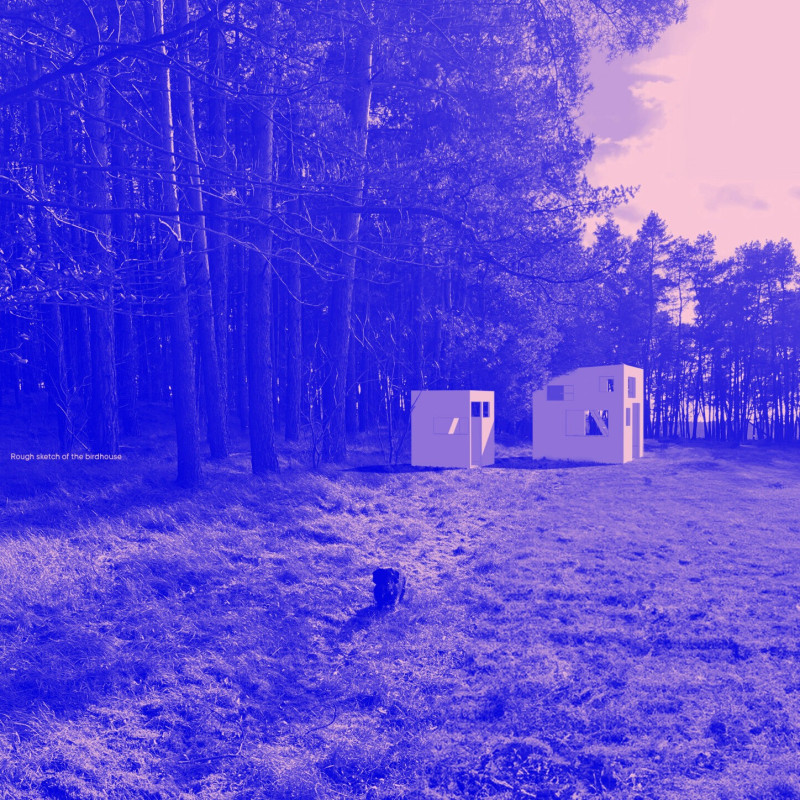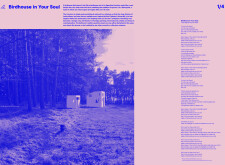5 key facts about this project
### Project Overview
"Birdhouse in Your Soul" represents a contemporary architectural exploration of compact living, adeptly combining functionality with sustainable design principles. This project is intended to provide a versatile living environment that caters to both individual and communal needs while fostering a connection to urban and natural landscapes. Its innovative approach challenges traditional architectural norms, emphasizing minimalism and adaptable spatial configurations.
### Spatial Organization and User Experience
The layout features two primary functional units: a living area encompassing kitchen and dining spaces, and a private bathing area designed for acoustic isolation. This intentional arrangement promotes spatial efficiency and fluidity, allowing for a range of activities within a compact footprint. The design facilitates interaction among occupants while ensuring privacy through auditory and visual separation.
Natural light is a critical element, with large openings and strategic placements that enhance both the experience and utility of the space. The architecture incorporates varying elevations to create distinct yet interconnected zones, supporting both individual activities and communal gatherings. Modular elements allow for easy expansion or integration of additional units, promoting flexible living arrangements tailored to user preferences.
### Material Selection and Sustainability
The material palette for the Birdhouse aligns with its sustainability objectives, featuring advanced products such as Trodifixt V-line acoustic ceiling tiles and QuadCore LEC insulated roof panels. These selections enhance thermal performance while minimizing environmental impact. Additionally, the design integrates rainwater harvesting systems and options for solar panel installation, promoting energy efficiency and reducing dependency on external resources.
Overall, the choice of materials and systems underscores a commitment to resource conservation and eco-friendly living, positioning the Birdhouse as a model for future architectural endeavors in compact housing.






















































