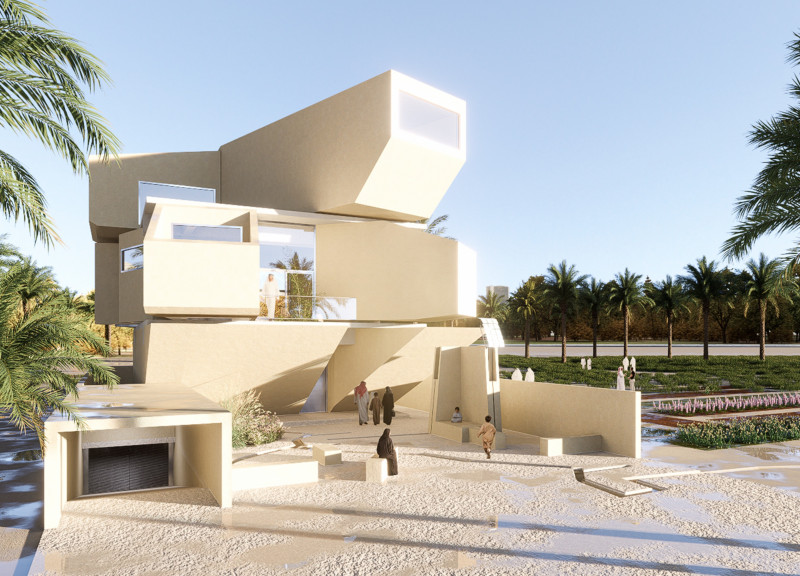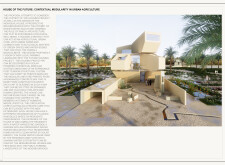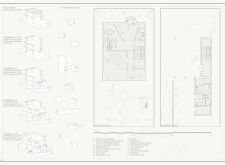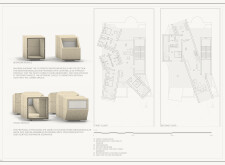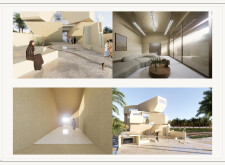5 key facts about this project
### Overview and Intent
Located in an urban context where housing demands intersect with ecological responsibilities, the design proposes a modular residential system that integrates urban agriculture with contemporary living. The intent is to create a framework that caters to aesthetic and functional needs while promoting sustainability, ecological awareness, and community interaction through shared resources and living systems.
### Spatial Configuration
The design articulates its spatial strategy through an arrangement of customizable modular units that enhance adaptability and personalization. Central to this layout is a **Main Circulation Core**, designed to facilitate organized movement and structured access throughout the dwelling. Each flexible module is configured to accommodate various family needs, allowing for expansion or combination based on the residents’ preferences. The thoughtful arrangement of private and shared spaces fosters opportunities for social engagement while also providing necessary privacy.
### Material and Sustainability
The project employs an **enhanced concrete mix** derived from construction waste, emphasizing sustainable material usage. This choice not only contributes to the durability of the structure but also aligns with environmental considerations by utilizing local resources. Integrative features such as **solar panels** and **water harvesting systems** underscore the project’s commitment to reducing its ecological footprint. Additionally, the incorporation of **green spaces** and **water capture systems** further exemplifies the design's aim to create ecological buffers that positively impact the surrounding microclimate and enhance community interdependence.


