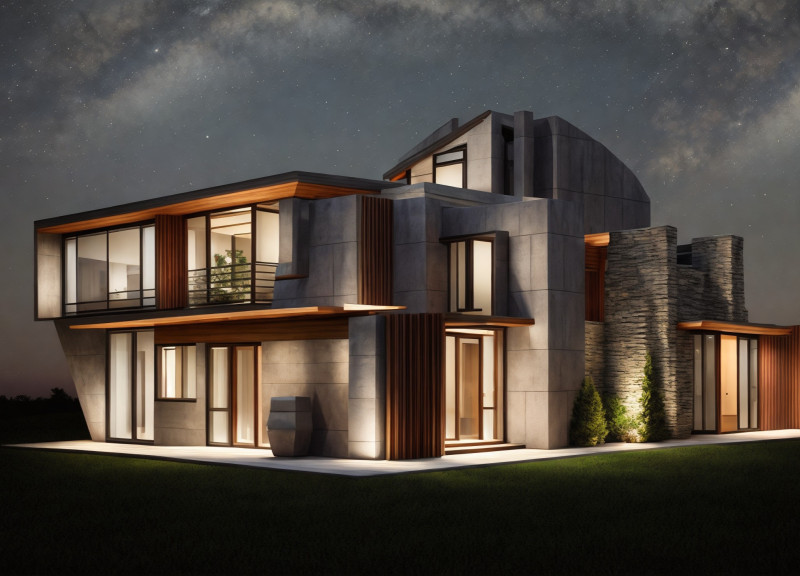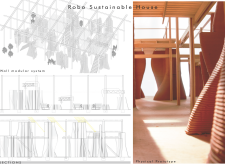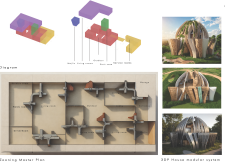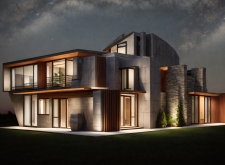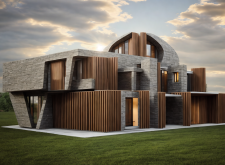5 key facts about this project
**Project Overview**
Located in a contemporary residential area, the "Robo Sustainable House" exemplifies an intentional design focused on sustainable living through the integration of advanced construction techniques with eco-friendly materials. The intent is to create a space that adapts to the evolving needs of its occupants while minimizing environmental impact. The design incorporates innovative modularity and straightforward functional planning to optimize the user experience in a harmonious living environment.
**Spatial Configuration and Functional Zoning**
The spatial strategy employs a master zoning plan that directs the organization of living areas to enhance both usability and social engagement. Key components include expansive social spaces designed for communal activities, featuring large windows that invite natural light and connect interior areas with outdoor environments. Service rooms, situated discreetly, are arranged for maximum efficiency without interfering with daily living. Additionally, outdoor areas are purposefully designed to expand the functional space, encouraging outdoor activities and facilitating a direct relationship with the surroundings.
**Material and Technological Integration**
The selection of materials reflects a commitment to sustainability and aesthetic coherence. Reinforced concrete provides structural integrity, while wood is utilized for warmth and comfort in flooring and internal framing. The incorporation of 3D-printed elements allows for complex shapes and efficient construction, reducing material waste significantly. Extensive glass facades enhance natural lighting and create a visual connection with the landscape. Green roofs and vertical gardens are integrated not only for insulation and biodiversity but also to reinforce the building's environmental objectives. The project's careful consideration of materiality thus ensures both durability and sustainability in its overall design.


