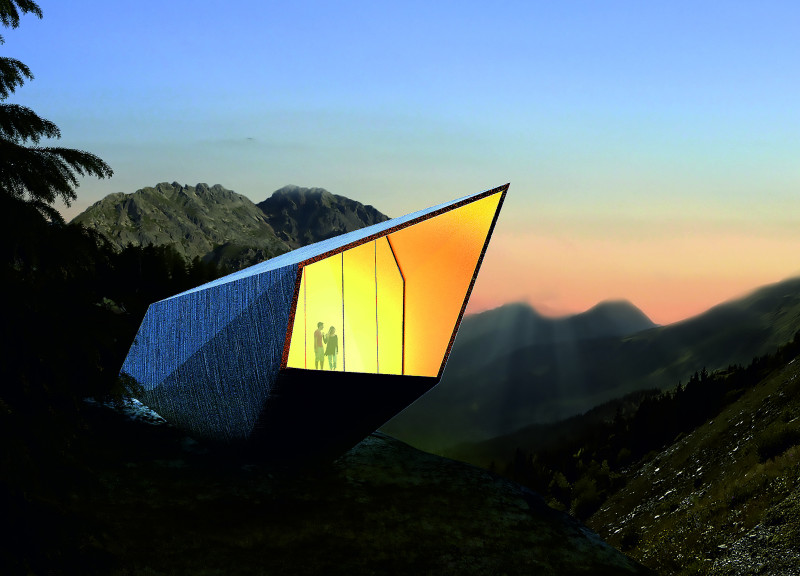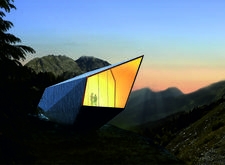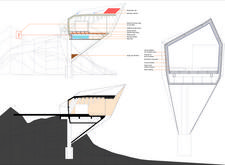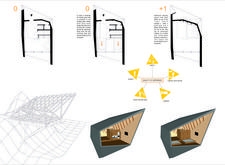5 key facts about this project
### Overview
Located in a mountainous region, the design intends to establish a versatile living space that reconnects occupants with nature while ensuring comfort and functionality. The approach emphasizes ecological sensitivity and spatial adaptability, making it suitable for high-altitude environments. The structure embodies a "trekking cabin" concept, characterized by its angular geometric form that references the surrounding landscape, and aims to serve as a refuge in the wilderness.
### Spatial Strategy and Functionality
The layout of the cabin is optimized for efficiency, featuring multifunctional elements that maximize limited space. Transformable living areas include cleverly designed hidden beds that can fold away, allowing the living room to be reconfigured based on occupancy needs. The integration of kitchen and bathroom facilities ensures the cabin remains practical for extended stays while emphasizing a compact design. Attention to safety and privacy is reflected in the overall layout, promoting both communal interaction and personal space for users.
### Material and Sustainability
The architectural design employs solid timber for the structural framework, complemented by engineered timber in the roof construction, facilitating innovative shapes and spans. The use of extensive glass in the façade enhances natural light penetration and creates visual connections to the exterior landscape. Sustainability is addressed through the incorporation of photovoltaic cells for energy capture and a rainwater collection system to support water conservation. These features align with the project's ecological objectives, while the sturdy construction ensures resilience against severe weather conditions typical of the region.























































