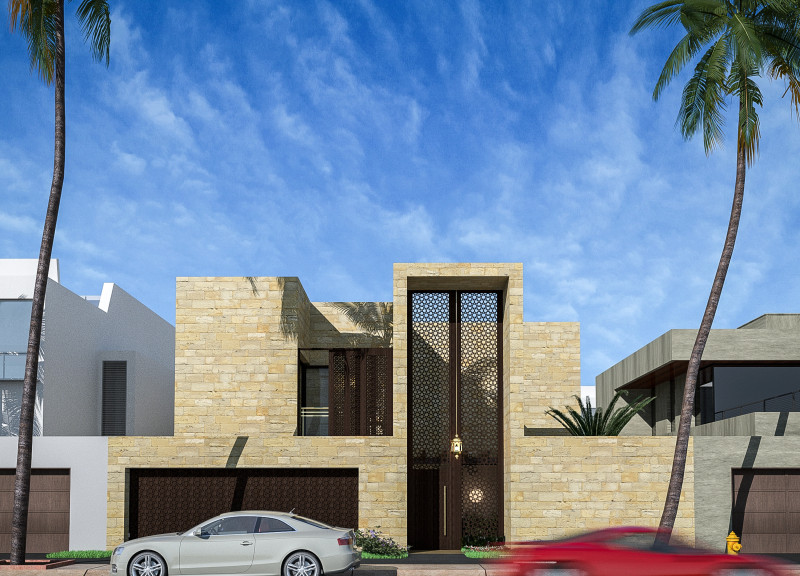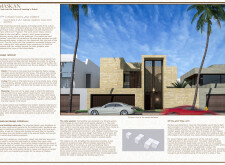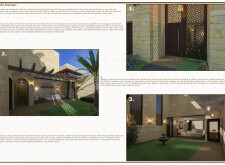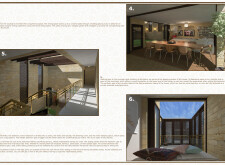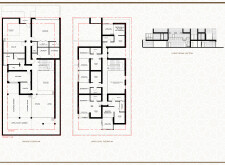5 key facts about this project
### Project Overview
Maskan, an architectural initiative in Dubai, UAE, is designed to redefine modern housing by integrating local cultural nuances with contemporary living requirements. Set within a landscape that features a blend of cultural heritage and cutting-edge structures, the project aims to enhance the residential experience by thoughtfully addressing community needs and private spaces.
### Spatial Strategy and User Experience
The design is organized into three distinct zones: the Public Zone, Living Zone, and Sleeping Zone. The Public Zone features a Majlis, garage, and service areas that facilitate visitor interactions while preserving privacy for residents. The Living Zone accommodates family engagement, providing a balance of openness and intimacy. The upper-level Sleeping Zone is dedicated to private spaces that, while separate, remain accessible to communal areas. This arrangement fosters a pavilion-style living experience, ensuring that circulation through the home promotes a sense of connection and ease for the residents.
### Materiality and Sustainability
Maskan employs a selection of locally sourced materials to reflect the environment while ensuring long-term durability. Sandstone enhances aesthetic appeal and aligns with regional practices, while aluminum is utilized for structural elements, such as balconies, to achieve a lightweight but robust facade. The design incorporates traditional mashrabiyah screens, which provide privacy and enhance airflow, melding cultural elements with modern design. In terms of sustainability, the project incorporates passive design strategies that minimize energy consumption through natural ventilation and extensive landscaping. A water recycling system for greywater reuse further emphasizes environmental responsibility, supporting irrigation and reducing the overall carbon footprint of the residence.
The detailed architectural plans reveal a carefully considered layout, with corridors that connect key functional areas while facilitating visual connections. This strategy not only enhances social interaction among family members but also allows for individual privacy, thereby supporting a balanced living environment.


