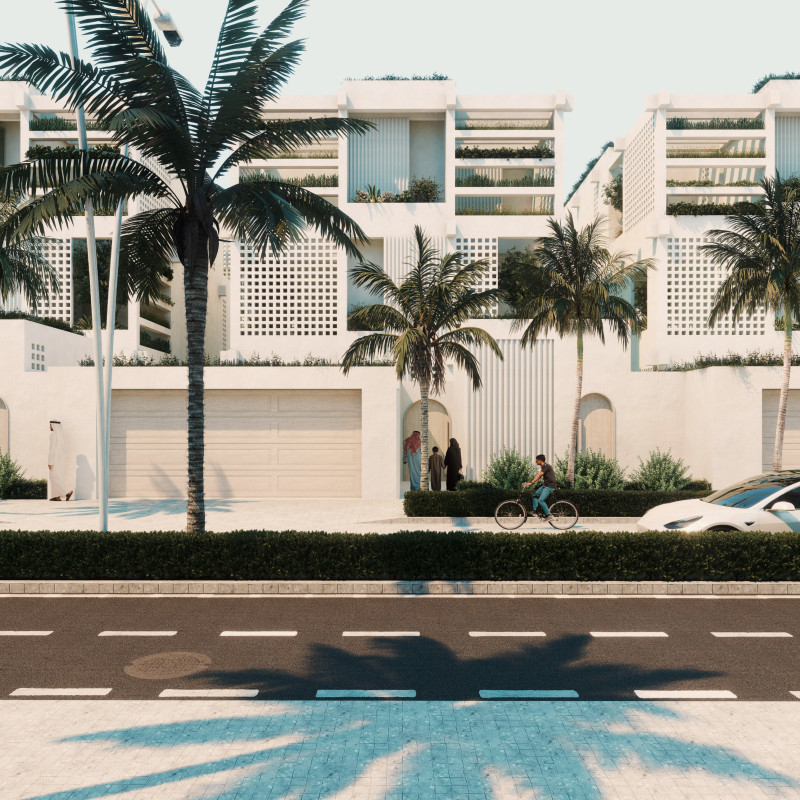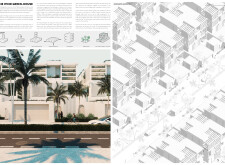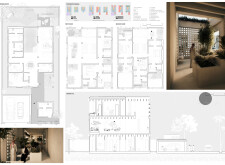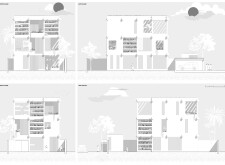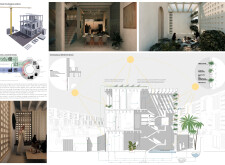5 key facts about this project
## Project Overview
The Wind Green-House is situated in a context that demands a modern yet sustainable approach to residential architecture. The design intends to explore the balance between comfort and functionality while promoting a harmonious relationship with its surroundings. This project aims to redefine the concept of home by focusing on the integration of environmental conditions and user needs within the living space.
### Design Methodology
The design is founded on a strategic framework comprising Analysis, Segmentation, Decomposition, and Arrangement. Through analysis, the connection between housing units and natural elements, particularly with respect to wind patterns and sunlight, is prioritized. Segmentation allows for modular designs that cater to diverse family dynamics and lifestyles. Decomposition further examines each component’s role in the overall structure, leading to the inclusion of a saw-tooth roof that enhances natural ventilation. The arrangement of residential units fosters community interactions, clearly delineating shared and private spaces.
### Spatial and Material Considerations
The architectural layout features multi-level residential units that optimize spatial utility, respecting the site's horizontal boundaries. The ground floor accommodates communal areas, while the upper levels provide private living quarters, each enhanced by balconies and green terraces that serve as personal outdoor spaces.
Materials selected for this project underscore its commitment to sustainability. The structure employs concrete for foundational elements, while large glass windows facilitate natural lighting and expansive views. Wood accents contribute warmth to the interiors, and aluminum screens offer shading and promote thermal comfort. Photovoltaic panels on rooftops maximize energy efficiency by harnessing solar power for residential needs, supplementing the commitment to smart energy utilization. The thoughtful integration of greenery, through rooftop gardens and vertical plantings, not only enhances visual appeal but also fosters ecological balance within an urban landscape.


