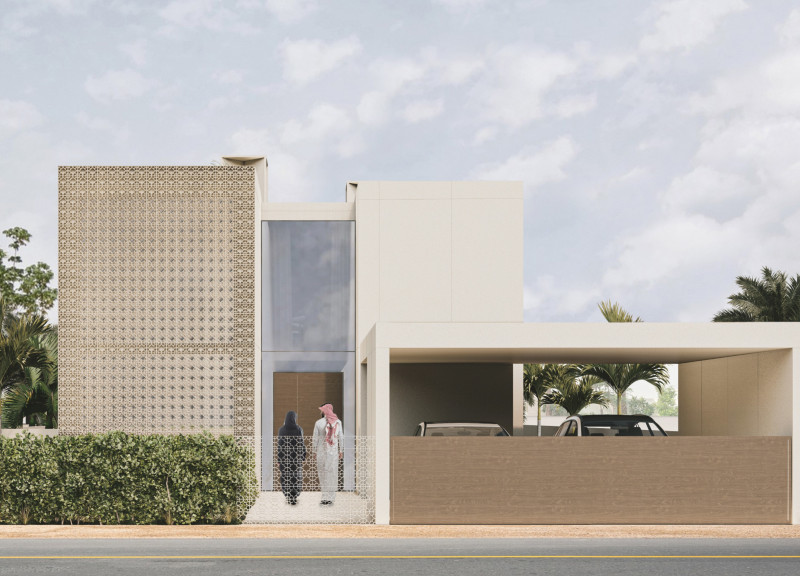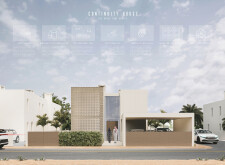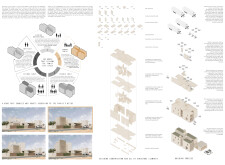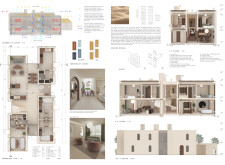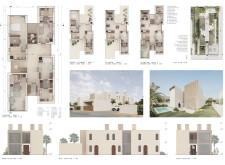5 key facts about this project
### Continuity House Architectural Design Overview
Continuity House is situated within a contemporary urban environment, designed to address the dynamic needs of families over time. This residential project focuses on adaptability and sustainability, incorporating innovative architectural elements that reflect both the geographical context and cultural heritage of the area. The design aims to create a living space that evolves with its inhabitants, ensuring functionality throughout various stages of life.
#### Modular and Flexible Design
The architectural approach emphasizes modularity, allowing for flexible spatial arrangements and ease of assembly. Elements of the structure can be prefabricated, which streamlines construction and facilitates future modifications. The layout is organized into distinct phases that support incremental development, thereby accommodating changing family sizes and needs without compromising the integrity of the initial design.
#### Sustainable Practices and Material Use
Continuity House integrates a variety of sustainable features, such as solar panels and windcatchers for natural ventilation, contributing to enhanced energy efficiency. Locally sourced materials, including concrete, sand, and gravel, are utilized to minimize the environmental impact. Advanced materials—durable yet lightweight—enable easy alterations to the structure while promoting effective resource management. Additionally, design elements inspired by traditional architecture, such as mashrabiya-style screens, provide privacy and address climatic challenges, fostering a harmonious blend of heritage and modernity.
This project exemplifies a commitment to sustainability and adaptability, setting a new standard for residential architecture while respecting cultural context.


