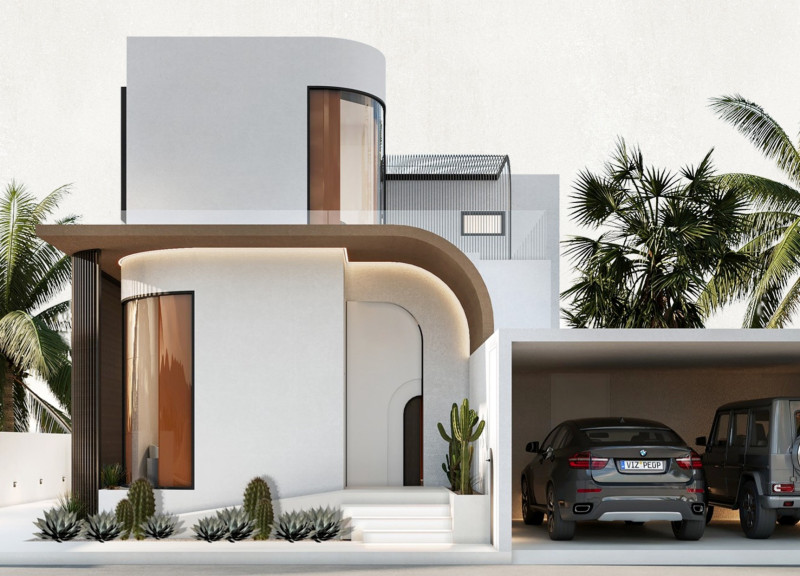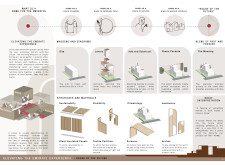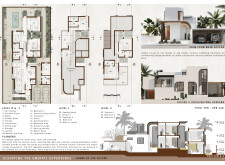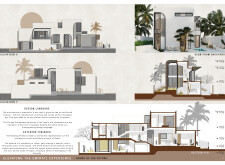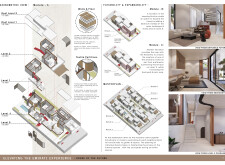5 key facts about this project
### Project Overview
"Elevating the Emirati Experience" is a residential design situated on a linear site measuring 30m x 15m, intended to harmonize contemporary living with traditional Emirati values. The design aims to accommodate the multifaceted needs of Emirati families by establishing spaces for gathering, culinary activities, prayer, and social interaction. The concept draws inspiration from the rhythms of daily life, suggesting that the home functions not merely as shelter, but as a vibrant context for daily interaction and engagement.
### Spatial Organization and Functional Allocation
The layout features a vertical split in massing, creating a dynamic interplay between communal and private areas across multiple levels. The organization of spaces includes:
- **Level 0 & -1**: Dedicated to car parking and an entrance foyer, along with a Majlis, kitchen, and service areas, it emphasizes functional accessibility. Private outdoor spaces, including a vegetable garden, enhance both utility and leisure.
- **Level 1**: Comprising living rooms, reading nooks, and terraces, this level facilitates relaxation and interaction, with design elements that promote connectivity to the outdoors through landscaped courtyards.
- **Level 2**: Focused on family privacy, this level features bedrooms with ancillary spaces designed for guest accommodation or study, reflecting adaptability to varying family needs.
### Material Selection and Sustainability Measures
The architectural intent incorporates sustainable practices through careful material selection and environmental design strategies. Key materials include:
- **Steel Insulated Panels**: Promote recyclability and thermal performance while minimizing construction waste.
- **Textile Partitions**: Made from durable, UV-stabilized polyethylene, these elements allow for flexible spatial arrangements, enhancing natural light and sound absorption.
- **Screens**: Metal screens serve to reduce solar heat gain and manage privacy in semi-open areas.
- **Concrete and Natural Stone**: Used as external facades, these materials connect the structure with the rich heritage of Emirati architecture.
- **Natural Wood Elements**: Introduce warmth and a connection to nature, enhancing the overall aesthetic quality.
Complementing the material choices, the design features green pockets that promote biodiversity and cultivate vegetation while employing passive cooling strategies. Shaded courtyards and the building's orientation optimize energy efficiency, underscoring a commitment to sustainability and ecological responsibility.


